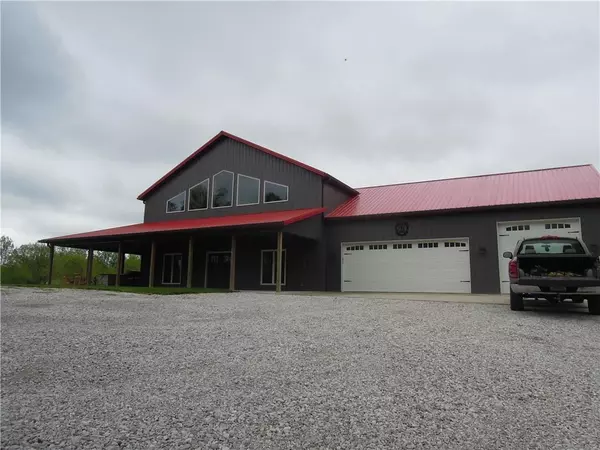$635,000
$625,000
1.6%For more information regarding the value of a property, please contact us for a free consultation.
4 Beds
4 Baths
4,410 SqFt
SOLD DATE : 08/05/2021
Key Details
Sold Price $635,000
Property Type Single Family Home
Sub Type Single Family Residence
Listing Status Sold
Purchase Type For Sale
Square Footage 4,410 sqft
Price per Sqft $143
Subdivision No Subdivision
MLS Listing ID 21783119
Sold Date 08/05/21
Bedrooms 4
Full Baths 3
Half Baths 1
Year Built 2017
Tax Year 2021
Lot Size 35.000 Acres
Acres 35.0
Property Description
Down the lane & there it is! 4410 SF of Bright/open living- A Showpiece of low maintenace, high quality & privacy. Mun.Water & Vectren Gas. Gorgeous heated concrete floors on main level, two story Living space that includes LR,Kit, & DR 42x32. ALSO the MBR + 2 XL BRs, Mud Room +LaundryRm. Then upstairs(2accesses-living room and an exterior stairway) to another open living space w/balcony overlooking main living - It's a "Wow"+ another BR/BA. 17'Bar has wet sink ready to serve the sodas. The covered "L" porch is 13'deep w/outdoor kit+hottub+Total nature=Privacy. State Park,Cataract Lake, & I70 so close. Apex Energy Windows & Doors. 3 car att.garage w/1door 10'. Auto generator/gas. Interior stairs has electric chair. The good life is here!
Location
State IN
County Owen
Rooms
Kitchen Breakfast Bar, Kitchen Eat In, Kitchen Updated
Interior
Interior Features Attic Access, Attic Stairway, Raised Ceiling(s), Walk-in Closet(s), Storms Complete
Heating Dual, Radiant Floor
Cooling Central Air
Equipment Chair Lift, Generator, Hot Tub, Network Ready, Smoke Detector, WetBar, Water-Softener Owned
Fireplace Y
Appliance Gas Cooktop, Dishwasher, Dryer, Microwave, Electric Oven, Refrigerator, Washer, Double Oven
Exterior
Exterior Feature Driveway Gravel
Garage Attached
Garage Spaces 3.0
Building
Lot Description Irregular, Not In Subdivision
Story Two
Foundation Slab
Sewer Septic Tank
Water Public
Architectural Style Contemporary
Structure Type Aluminum Siding
New Construction false
Others
Ownership NoAssoc
Read Less Info
Want to know what your home might be worth? Contact us for a FREE valuation!

Our team is ready to help you sell your home for the highest possible price ASAP

© 2024 Listings courtesy of MIBOR as distributed by MLS GRID. All Rights Reserved.







