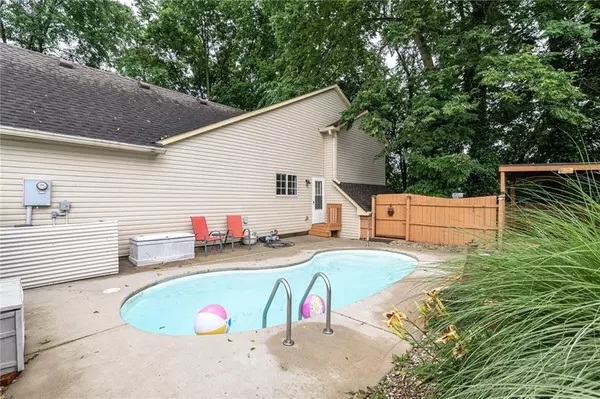$290,000
$285,000
1.8%For more information regarding the value of a property, please contact us for a free consultation.
4 Beds
3 Baths
2,608 SqFt
SOLD DATE : 08/03/2021
Key Details
Sold Price $290,000
Property Type Single Family Home
Sub Type Single Family Residence
Listing Status Sold
Purchase Type For Sale
Square Footage 2,608 sqft
Price per Sqft $111
Subdivision Thornridge
MLS Listing ID 21778868
Sold Date 08/03/21
Bedrooms 4
Full Baths 3
Year Built 1997
Tax Year 2020
Lot Size 0.315 Acres
Acres 0.315
Property Description
This 4 bdrm home complete w/outdoor oasis is what you've been waiting for! Inground pool w/gas heater & Tiki hut. Walk-out from lower level to spacious deck/Royal Spa hot tub. Private wooded rear yard. Main level offers living area w/vaulted ceiling & laminate flooring + kitchen w/SS appls, granite counter tops & laminate flooring. Upstairs, you will find the primary bdrm w/full bath & walk-in shower + 2 addl bdrms & full bath. Lower level includes a family room w/gas fireplace, den & 4th bdrm w/full bath; ideal for overnight guests! NEW CARPET & FRESH PAINT THROUGHOUT. A/C 2 yrs old. Shed for extra tools & gadgets. Within 2 miles of parks, trails, dining, grocery store, police & fire departments, schools. Picturesque neighborhood w/no HOA!
Location
State IN
County Hendricks
Rooms
Basement Finished
Kitchen Center Island, Kitchen Eat In, Pantry
Interior
Interior Features Window Metal, Wood Work Stained
Heating Forced Air
Cooling Central Air
Fireplaces Number 1
Fireplaces Type Family Room
Equipment Sump Pump, Water-Softener Owned
Fireplace Y
Appliance Dishwasher, Dryer, Disposal, Microwave, Electric Oven, Refrigerator, Washer
Exterior
Exterior Feature Fence Privacy, In Ground Pool, Storage
Garage Attached
Garage Spaces 2.0
Building
Story Three Or More
Foundation Block, Crawl Space
Sewer Sewer Connected
Water Public
Architectural Style Multi-Level
Structure Type Vinyl With Brick
New Construction false
Others
Ownership NoAssoc
Read Less Info
Want to know what your home might be worth? Contact us for a FREE valuation!

Our team is ready to help you sell your home for the highest possible price ASAP

© 2024 Listings courtesy of MIBOR as distributed by MLS GRID. All Rights Reserved.







