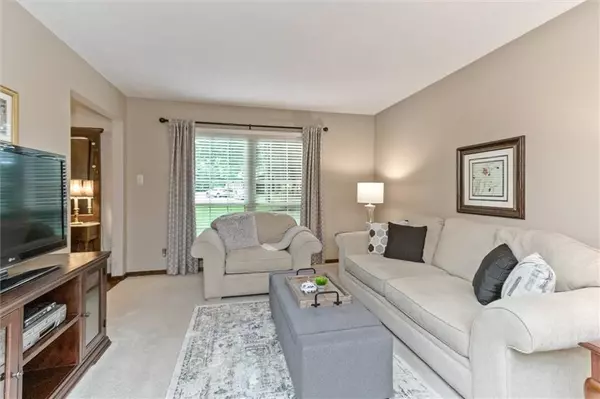$290,000
$259,900
11.6%For more information regarding the value of a property, please contact us for a free consultation.
4 Beds
3 Baths
1,974 SqFt
SOLD DATE : 07/30/2021
Key Details
Sold Price $290,000
Property Type Single Family Home
Sub Type Single Family Residence
Listing Status Sold
Purchase Type For Sale
Square Footage 1,974 sqft
Price per Sqft $146
Subdivision Crooked Creek Heights
MLS Listing ID 21790704
Sold Date 07/30/21
Bedrooms 4
Full Baths 2
Half Baths 1
Year Built 1982
Tax Year 2020
Lot Size 1.268 Acres
Acres 1.2677
Property Description
Meticulously maintained, one owner property on 1.3 acre cul-de-sac lot w/ creek! Unique opportunity for both privacy & convenience, located near 465, retail, restaurants. 4 BR, 2.5BA home shows pride of ownership. Main floor features living room open to formal dining, half bath, laundry/mudroom w/ door to exterior. Kitchen with ample counter space & cabinets, spacious pantry, breakfast bar w/ room for stools & opens to cozy family room w/ wood-burning stove. Relax from screened porch & enjoy the wooded backyard. Upstairs master BR w/ walk-in closet & en suite bath, plus 3 more BRs & hall bath w/ double sinks. Roof (2020), A/C (2019), windows (2018), wtr heater (2016), exterior paint & garage door (2015), furnace (2009). Storage shed, no HOA
Location
State IN
County Marion
Rooms
Kitchen Breakfast Bar, Pantry WalkIn
Interior
Interior Features Attic Access, Walk-in Closet(s), WoodWorkStain/Painted
Heating Forced Air, Humidifier
Cooling Central Air, Ceiling Fan(s)
Fireplaces Number 1
Fireplaces Type Woodburning Fireplce
Equipment Network Ready, Security Alarm Paid, Smoke Detector
Fireplace Y
Appliance Dishwasher, Disposal, Microwave, Electric Oven
Exterior
Exterior Feature Driveway Asphalt, Storage
Garage Attached
Garage Spaces 2.0
Building
Lot Description Creek On Property, Cul-De-Sac, Tree Mature, Wooded
Story Two
Foundation Slab
Sewer Sewer Connected
Water Public
Architectural Style TraditonalAmerican
Structure Type Cedar
New Construction false
Others
Ownership NoAssoc
Read Less Info
Want to know what your home might be worth? Contact us for a FREE valuation!

Our team is ready to help you sell your home for the highest possible price ASAP

© 2024 Listings courtesy of MIBOR as distributed by MLS GRID. All Rights Reserved.







