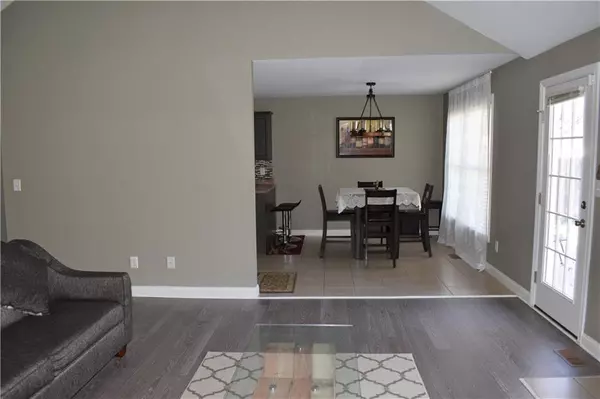$249,900
$249,900
For more information regarding the value of a property, please contact us for a free consultation.
3 Beds
2 Baths
1,625 SqFt
SOLD DATE : 07/20/2021
Key Details
Sold Price $249,900
Property Type Single Family Home
Sub Type Single Family Residence
Listing Status Sold
Purchase Type For Sale
Square Footage 1,625 sqft
Price per Sqft $153
Subdivision Mcculloughs Run
MLS Listing ID 21792016
Sold Date 07/20/21
Bedrooms 3
Full Baths 2
Year Built 2007
Tax Year 2020
Lot Size 8,899 Sqft
Acres 0.2043
Property Description
Great home in McCullough's Run. Well maintained 3 bedrooms / 2 full bathroom ranch. Split floor plan with laminate wood flooring and tray ceiling in the master bedroom. En suite master bath walks through to a second walk-in closet with a window. Lots of natural light and cathedral ceilings in the living room give the space an open feel. Kitchen includes a breakfast bar, and separate dining area. Plenty of storage in the oversized garage and shed. The backyard has a full privacy fence and large deck for entertaining.
Location
State IN
County Bartholomew
Rooms
Kitchen Breakfast Bar, Pantry
Interior
Interior Features Attic Access, Cathedral Ceiling(s), Walk-in Closet(s), Screens Complete, Windows Thermal, Wood Work Painted
Heating Heat Pump
Cooling Central Air
Fireplaces Number 1
Fireplaces Type Gas Log, Great Room
Equipment Smoke Detector, Water-Softener Owned
Fireplace Y
Appliance Dishwasher, Dryer, Disposal, Electric Oven, Refrigerator, Washer, MicroHood
Exterior
Exterior Feature Fence Full Rear
Garage Attached
Garage Spaces 2.0
Building
Lot Description Sidewalks, Tree Mature
Story One
Foundation Block
Sewer Sewer Connected
Water Public
Architectural Style Ranch
Structure Type Brick, Vinyl Siding
New Construction false
Others
Ownership NoAssoc
Read Less Info
Want to know what your home might be worth? Contact us for a FREE valuation!

Our team is ready to help you sell your home for the highest possible price ASAP

© 2024 Listings courtesy of MIBOR as distributed by MLS GRID. All Rights Reserved.







