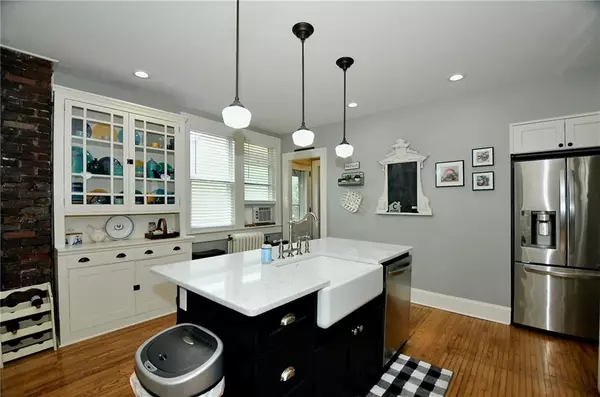$375,000
$335,000
11.9%For more information regarding the value of a property, please contact us for a free consultation.
3 Beds
2 Baths
3,906 SqFt
SOLD DATE : 07/13/2021
Key Details
Sold Price $375,000
Property Type Single Family Home
Sub Type Single Family Residence
Listing Status Sold
Purchase Type For Sale
Square Footage 3,906 sqft
Price per Sqft $96
Subdivision Noblesville Original Plat
MLS Listing ID 21789149
Sold Date 07/13/21
Bedrooms 3
Full Baths 1
Half Baths 1
Year Built 1900
Tax Year 2020
Lot Size 8,712 Sqft
Acres 0.2
Property Description
Enjoy everything Noblesville from the ovrszd front porch of this beautifully updated 2 Sty Bungalow in Conner St. Historic District! Hm offers hdwd floors, 10ft+ clgs & loads of charm. Just the right touch of past meets present! Totally renovated Kit. w/SS appliances, gas O/R w/pot-filler faucet, cntr island w/Brkfst bar, lovely tile backsplash, farmhouse sink, quartz ctr tops & deluxe 7x4 Butlers Pantry. GR w/ventlless gas fplc & plantation shutters throughout the main allows an abundance of natural light. Gorgeous staircase to a huge Mstr. BR featuring a Sun Rm/Sitting Rm as well as 2 other BR's w/hdwds & full BA w/orig. tile flr. Lg. fully fncd rear yard & 1C Gar. w/storage rm above. Was on NPA Hm Tour in 18 & is on parade route!
Location
State IN
County Hamilton
Rooms
Basement Unfinished, Daylight/Lookout Windows
Kitchen Breakfast Bar, Center Island, Pantry WalkIn
Interior
Interior Features Raised Ceiling(s), Hardwood Floors, Windows Vinyl, Windows Wood, WoodWorkStain/Painted
Heating Hot Water
Cooling Window Unit(s)
Fireplaces Number 1
Fireplaces Type Gas Log, Great Room
Equipment Network Ready, Smoke Detector, Water-Softener Owned
Fireplace Y
Appliance Dishwasher, Disposal, Microwave, Gas Oven, Range Hood, Refrigerator
Exterior
Exterior Feature Fence Partial, Fence Privacy, Storage
Garage Attached
Garage Spaces 1.0
Building
Lot Description Curbs, Sidewalks, Street Lights, Tree Mature
Story Two
Foundation Brick, Concrete Perimeter
Sewer Sewer Connected
Water Public
Architectural Style Bungalow/Shotgun
Structure Type Aluminum Siding
New Construction false
Others
Ownership NoAssoc
Read Less Info
Want to know what your home might be worth? Contact us for a FREE valuation!

Our team is ready to help you sell your home for the highest possible price ASAP

© 2024 Listings courtesy of MIBOR as distributed by MLS GRID. All Rights Reserved.







