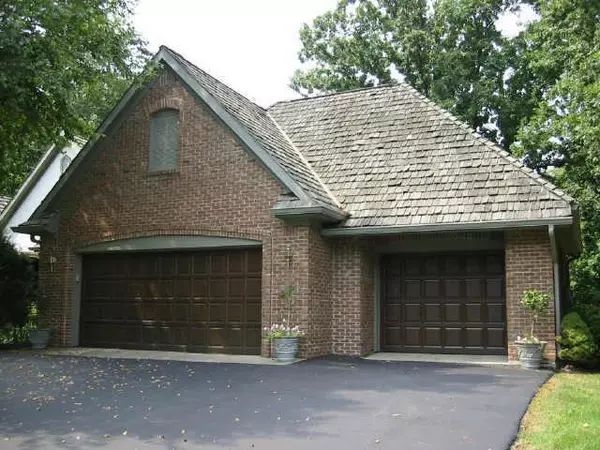$550,000
$629,900
12.7%For more information regarding the value of a property, please contact us for a free consultation.
4 Beds
4 Baths
4,834 SqFt
SOLD DATE : 07/28/2006
Key Details
Sold Price $550,000
Property Type Single Family Home
Sub Type Single Family Residence
Listing Status Sold
Purchase Type For Sale
Square Footage 4,834 sqft
Price per Sqft $113
Subdivision Masthead
MLS Listing ID 2625321
Sold Date 07/28/06
Bedrooms 4
Full Baths 3
Half Baths 1
HOA Fees $29/ann
Year Built 1986
Tax Year 2005
Lot Size 0.400 Acres
Acres 0.4
Property Description
You'll love the character of this eye catching elevation, w/its beautiful brick detail & cedar shake roof. It transcends the typical boxy 2 story w/gentler & more interesting lines & angles both from the curb as well as the water. Its subtle yet classic English influence creates a warm & inviting atmosphere w/timeless quality. Noteworthy: 1st flr master, open, yet separate den/library, LR/GR & FR. True daylight walkout bsmt. Bdrms spli t between 3 levels, all w/adj baths.
Location
State IN
County Hamilton
Rooms
Basement Ceiling - 9+ feet, Daylight/Lookout Windows, Finished, Walk Out
Interior
Interior Features Attic Access, Cathedral Ceiling(s), Raised Ceiling(s), Screens Some, Walk-in Closet(s)
Heating Electronic Air Filter, Forced Air, Humidifier
Cooling Central Air
Fireplaces Number 3
Fireplaces Type Two Sided, Den/Library Fireplace, Family Room, Gas Log
Equipment Central Vacuum, Security Alarm Paid, Smoke Detector, Water-Softener Owned
Fireplace Y
Appliance Electric Cooktop, Dishwasher, Disposal, Microwave, Oven, Convection Oven, Refrigerator
Exterior
Exterior Feature Driveway Asphalt, Irrigation System
Garage 3 Car Attached
Building
Lot Description Cul-De-Sac, Lakefront, Tree Mature, Trees Small
Story One and One Half
Foundation Concrete Perimeter
Sewer Sewer Connected
Water Public
Architectural Style Tudor
Structure Type Brick,Stucco
New Construction false
Others
HOA Fee Include Insurance,Maintenance,Professional Mgmt,Snow Removal,Security
Ownership MandatoryFee
Read Less Info
Want to know what your home might be worth? Contact us for a FREE valuation!

Our team is ready to help you sell your home for the highest possible price ASAP

© 2024 Listings courtesy of MIBOR as distributed by MLS GRID. All Rights Reserved.







