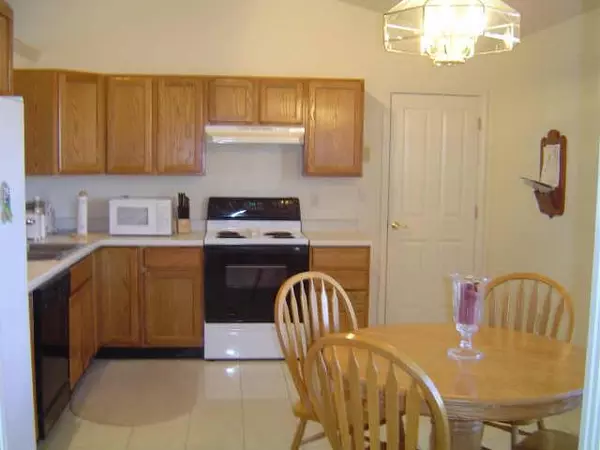$145,000
$150,000
3.3%For more information regarding the value of a property, please contact us for a free consultation.
3 Beds
2 Baths
1,326 SqFt
SOLD DATE : 04/27/2006
Key Details
Sold Price $145,000
Property Type Single Family Home
Sub Type Single Family Residence
Listing Status Sold
Purchase Type For Sale
Square Footage 1,326 sqft
Price per Sqft $109
Subdivision Wildwood Estates
MLS Listing ID 2611984
Sold Date 04/27/06
Bedrooms 3
Full Baths 2
HOA Fees $15/ann
Year Built 1998
Tax Year 2005
Lot Size 6,969 Sqft
Acres 0.16
Property Description
Neutral 3 Bedroom 2 Full Bath Split Floor Plan Ranch + Screened In Porch In Desireable Wildwood Estates! You'll Love The Open Floor Plan of the Cathedral Ceiling Great Rm & Living Rm! Tiled Foyer Leads to Great Room Fea turing Fireplace, Ceiling Fan + Butler Pass Through to Kitchen & Plant Shelfs! Tiled Kitchen Features Breakfast Nook + Plenty of Cabinet/Counter Space! Master Suite Features Walk-In Closet! Relax on the Screened-In Porch While Cooking Out On The Open Patio!
Location
State IN
County Hamilton
Interior
Interior Features Attic Access, Cathedral Ceiling(s), Vaulted Ceiling(s), Walk-in Closet(s), Wood Work Painted
Heating Forced Air
Cooling Central Air
Fireplaces Number 1
Fireplaces Type Great Room, Woodburning Fireplce
Equipment Smoke Detector
Fireplace Y
Appliance Dishwasher, Disposal, Electric Oven
Exterior
Exterior Feature Driveway Concrete
Garage 2 Car Attached
Building
Lot Description Sidewalks, Tree Mature
Story One
Foundation Slab
Sewer Sewer Connected
Water Public
Architectural Style Ranch
Structure Type Vinyl With Brick
New Construction false
Others
HOA Fee Include Insurance,Maintenance,Nature Area,ParkPlayground,Snow Removal
Ownership MandatoryFee
Read Less Info
Want to know what your home might be worth? Contact us for a FREE valuation!

Our team is ready to help you sell your home for the highest possible price ASAP

© 2024 Listings courtesy of MIBOR as distributed by MLS GRID. All Rights Reserved.







