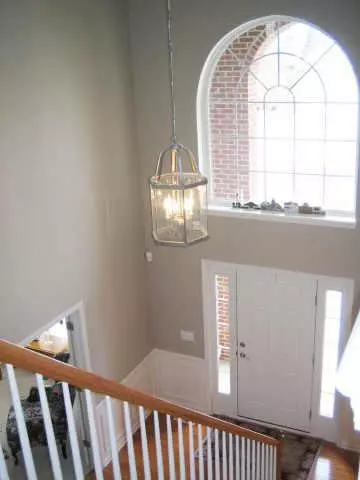$301,000
$302,900
0.6%For more information regarding the value of a property, please contact us for a free consultation.
5 Beds
3 Baths
4,401 SqFt
SOLD DATE : 07/31/2006
Key Details
Sold Price $301,000
Property Type Single Family Home
Sub Type Single Family Residence
Listing Status Sold
Purchase Type For Sale
Square Footage 4,401 sqft
Price per Sqft $68
Subdivision Estates Of Meadowbrook
MLS Listing ID 2610193
Sold Date 07/31/06
Bedrooms 5
Full Baths 2
Half Baths 1
HOA Fees $41/ann
Year Built 2004
Tax Year 2006
Lot Size 10,890 Sqft
Acres 0.25
Property Description
Gorgeous Pulte Kessler plan w/5th BR or bonus rm upstairs. Loaded w/upgrades-crown molding in most rooms, hardwoods through first flr & dining rm, stereo surround sound, lots of custom lighting & fans, blinds throughout , custom shelving added throughout plus many upgraded fixtures. Gourmet kitchen w/solid surface counters, double ovens & under cabinet lighting. Custom landscape pkg w/many plantings & view of open spaces. Full 9 ft bsmt w/rough-in for plumbing & daylight!
Location
State IN
County Hamilton
Rooms
Basement Ceiling - 9+ feet, Daylight/Lookout Windows, Roughed In, Unfinished
Interior
Interior Features Attic Access, Raised Ceiling(s), Windows Thermal, Walk-in Closet(s), Window Bay Bow
Heating Forced Air
Cooling Central Air
Fireplaces Number 1
Fireplaces Type Family Room, Gas Starter, Woodburning Fireplce
Equipment Security Alarm Paid, Smoke Detector, Sump Pump, Surround Sound, Water-Softener Owned
Fireplace Y
Appliance Electric Cooktop, Dishwasher, Disposal, Microwave, Oven, Double Oven
Exterior
Exterior Feature Driveway Concrete
Garage 3 Car Attached
Building
Lot Description Rural In Subdivision, Sidewalks, Street Lights, Trees Small
Story Two
Foundation Concrete Perimeter
Sewer Sewer Connected
Water Public
Structure Type Brick,Vinyl Siding
New Construction false
Others
HOA Fee Include Entrance Common,Insurance,Maintenance,Pool,ParkPlayground,Professional Mgmt,Snow Removal,Trash,Tennis Court(s)
Ownership MandatoryFee
Read Less Info
Want to know what your home might be worth? Contact us for a FREE valuation!

Our team is ready to help you sell your home for the highest possible price ASAP

© 2024 Listings courtesy of MIBOR as distributed by MLS GRID. All Rights Reserved.







