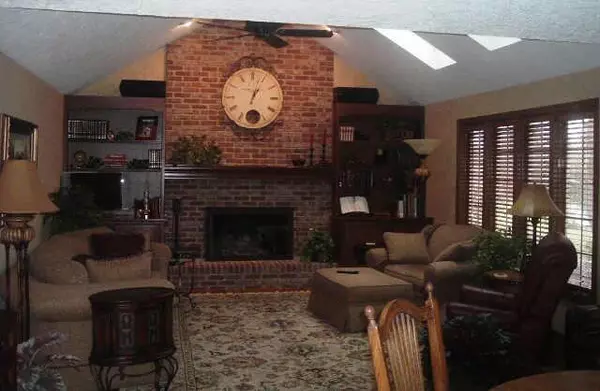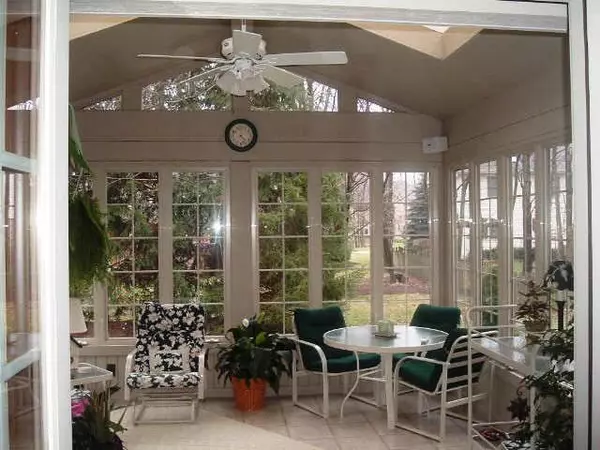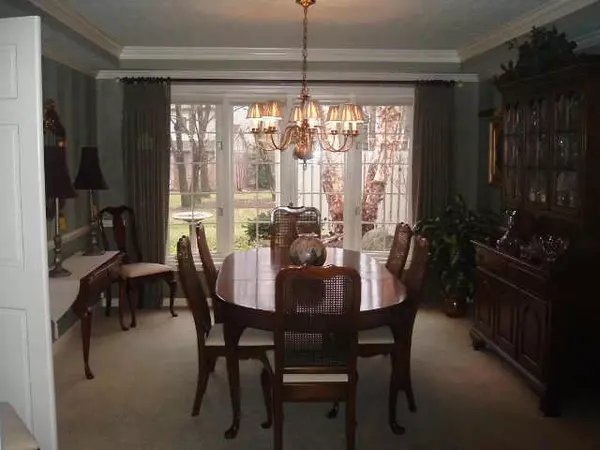$326,000
$329,900
1.2%For more information regarding the value of a property, please contact us for a free consultation.
4 Beds
3 Baths
3,911 SqFt
SOLD DATE : 02/24/2006
Key Details
Sold Price $326,000
Property Type Single Family Home
Sub Type Single Family Residence
Listing Status Sold
Purchase Type For Sale
Square Footage 3,911 sqft
Price per Sqft $83
Subdivision Springmill Crossing
MLS Listing ID 2575727
Sold Date 02/24/06
Bedrooms 4
Full Baths 2
Half Baths 1
HOA Fees $33/ann
Year Built 1989
Tax Year 2005
Lot Size 0.300 Acres
Acres 0.3
Property Description
Upgrades & updates galore make this feel like a new custom home! Neutral decorator colors throughout! KIT w/new custom cabinets & countertops! Hardwoods in FAM RM, BKFST RM & KIT. FAM RM w/built-ins & gas fireplace! Gor geous SUNRM w/ceramic tile & lots of windows! Private MSTR retreat w/vaulted ceilings, dbl sinks & garden whirlpool tub! Finished BSMT REC RM w/bar! Custom made wine cellar w/climate control! Professionally landscaped ya rd w/sprinkler system!
Location
State IN
County Hamilton
Rooms
Basement Finished Ceiling, Finished, Finished Walls, Roughed In
Interior
Interior Features Built In Book Shelves, Tray Ceiling(s), Vaulted Ceiling(s), Skylight(s), Walk-in Closet(s)
Heating Forced Air
Cooling Central Air
Fireplaces Number 1
Fireplaces Type Family Room, Gas Log, Masonry, Woodburning Fireplce
Equipment Security Alarm Paid, Smoke Detector, Sump Pump w/Backup, Sump Pump, Water Purifier, Water-Softener Owned
Fireplace Y
Appliance Dishwasher, Disposal, Microwave, Electric Oven, Range Hood, Refrigerator
Exterior
Exterior Feature Driveway Concrete, Irrigation System
Garage 2 Car Attached
Building
Lot Description Sidewalks, Storm Sewer, Tree Mature, Wooded
Story Two
Foundation Concrete Perimeter
Sewer Sewer Connected
Water Public
Structure Type Brick,Wood
New Construction false
Others
HOA Fee Include Entrance Common,Insurance,Pool,ParkPlayground,Snow Removal,Tennis Court(s)
Ownership MandatoryFee
Read Less Info
Want to know what your home might be worth? Contact us for a FREE valuation!

Our team is ready to help you sell your home for the highest possible price ASAP

© 2024 Listings courtesy of MIBOR as distributed by MLS GRID. All Rights Reserved.







