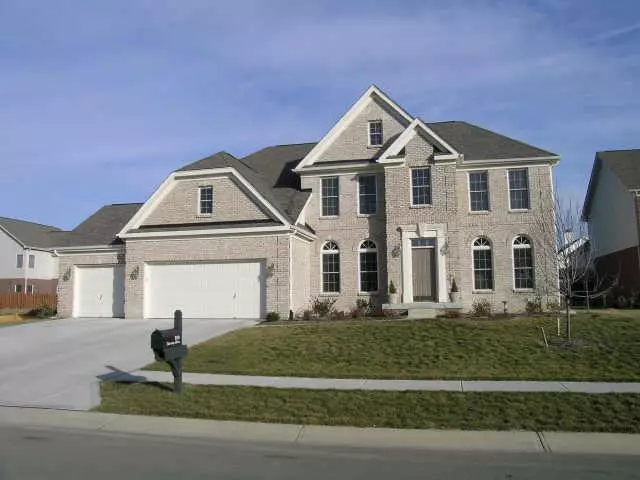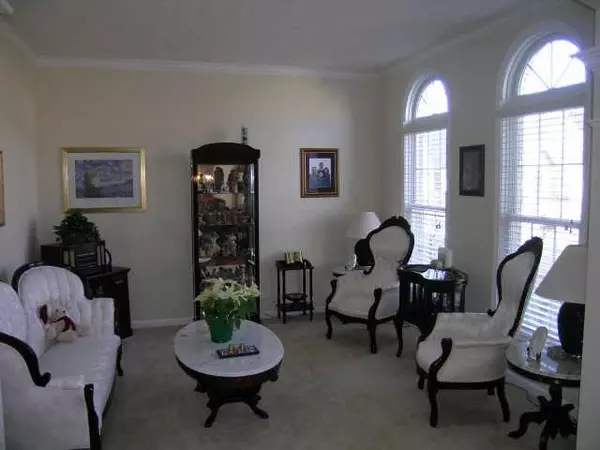$305,000
$314,900
3.1%For more information regarding the value of a property, please contact us for a free consultation.
4 Beds
3 Baths
3,933 SqFt
SOLD DATE : 06/15/2006
Key Details
Sold Price $305,000
Property Type Single Family Home
Sub Type Single Family Residence
Listing Status Sold
Purchase Type For Sale
Square Footage 3,933 sqft
Price per Sqft $77
Subdivision Highland Springs Park
MLS Listing ID 2605939
Sold Date 06/15/06
Bedrooms 4
Full Baths 2
Half Baths 1
HOA Fees $58/qua
Year Built 2004
Tax Year 2005
Lot Size 0.270 Acres
Acres 0.27
Property Description
Better than new! Owner hates to leave this 4BR, 2.5BA home w/loads of upgrades. 2 story entry divides the LR/DR both w/arched openings. First flr Den. Spacious GR has brick hearth & wall FP w/gas starter. Awesome Kit/no ok has ctr island, 42'' cbnts, W/I pantry & loads of cntr top space. 2nd flr featuring raised clg Mstr w/Mstr BA offering sep tub/shwr dbl bowl vanity. 3 add'l BRs up w/Loft. Huge fin Bsmt w/9ft clg & BA roughed-in. Lrg 3car gar, scrnd porch & mature lawn.
Location
State IN
County Hendricks
Rooms
Basement Ceiling - 9+ feet, Finished, Roughed In
Interior
Interior Features Cathedral Ceiling(s), Raised Ceiling(s), Screens Complete, Windows Thermal, Walk-in Closet(s), Wood Work Stained
Heating Forced Air
Cooling Central Air
Fireplaces Number 1
Fireplaces Type Gas Log, Gas Starter, Great Room, Woodburning Fireplce
Equipment Multiple Phone Lines, Network Ready, Security Alarm Monitored, Smoke Detector, Sump Pump w/Backup, Water-Softener Owned
Fireplace Y
Appliance Dishwasher, Disposal, Microwave, Electric Oven
Exterior
Exterior Feature Driveway Concrete
Parking Features 3 Car Attached
Building
Lot Description Sidewalks, Trees Small
Story Two
Foundation Concrete Perimeter
Sewer Sewer Connected
Water Public
Structure Type Brick,Cement Siding
New Construction false
Others
HOA Fee Include Clubhouse,Entrance Common,Maintenance,Pool,ParkPlayground,Professional Mgmt,Trash,Tennis Court(s)
Ownership MandatoryFee
Read Less Info
Want to know what your home might be worth? Contact us for a FREE valuation!

Our team is ready to help you sell your home for the highest possible price ASAP

© 2024 Listings courtesy of MIBOR as distributed by MLS GRID. All Rights Reserved.







