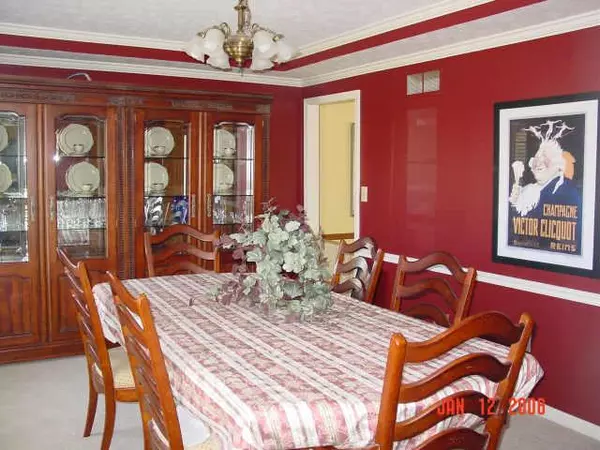$286,500
$294,000
2.6%For more information regarding the value of a property, please contact us for a free consultation.
4 Beds
3 Baths
3,810 SqFt
SOLD DATE : 02/28/2006
Key Details
Sold Price $286,500
Property Type Single Family Home
Sub Type Single Family Residence
Listing Status Sold
Purchase Type For Sale
Square Footage 3,810 sqft
Price per Sqft $75
Subdivision Foster Grove
MLS Listing ID 2605597
Sold Date 02/28/06
Bedrooms 4
Full Baths 2
Half Baths 1
HOA Y/N No
Year Built 1986
Tax Year 2005
Lot Size 0.370 Acres
Acres 0.37
Property Description
Custom built home w/ hrdwds, crown & chair molding, cathedral ceilings & walk-in closets. 4BR/3BA w/ over 3800 total SF on Cul-de-Sac! Large open Kitchen w/ center island & spacious Brkfst Rm, Formal Dining & Living Rm (currently being used as Office) Family Rm w brick fireplace & built-in bkshlvs. Full Bsmt w/ Rec/Play Rm + 30x14 Storage/Workshop. Large backyard w/ privacy fence, deck & screened porch. New appliances, paint & furnace. No Showings until 1/27/2006
Location
State IN
County Hamilton
Rooms
Basement Finished, Sump Pump
Kitchen Kitchen Some Updates
Interior
Interior Features Attic Pull Down Stairs, Built In Book Shelves, Cathedral Ceiling(s), Screens Complete, Walk-in Closet(s), Wood Work Painted, Hi-Speed Internet Availbl, Pantry
Heating Forced Air, Gas
Cooling Central Electric
Fireplaces Number 1
Fireplaces Type Family Room, Woodburning Fireplce
Equipment Radon System, Satellite Dish Paid, Smoke Alarm
Fireplace Y
Appliance Dishwasher, Disposal, Microwave, Electric Oven, Electric Water Heater, Humidifier, Water Softener Owned
Exterior
Exterior Feature Playset
Garage Spaces 2.0
Utilities Available Cable Connected, Gas Nearby
Building
Story Two
Foundation Concrete Perimeter
Water Municipal/City
Architectural Style TraditonalAmerican
Structure Type Brick
New Construction false
Schools
School District Carmel Clay Schools
Others
Ownership None
Acceptable Financing Conventional
Listing Terms Conventional
Read Less Info
Want to know what your home might be worth? Contact us for a FREE valuation!

Our team is ready to help you sell your home for the highest possible price ASAP

© 2024 Listings courtesy of MIBOR as distributed by MLS GRID. All Rights Reserved.







