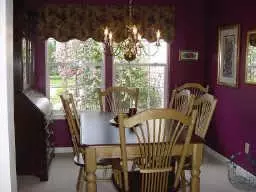$128,000
$129,000
0.8%For more information regarding the value of a property, please contact us for a free consultation.
3 Beds
2 Baths
1,432 SqFt
SOLD DATE : 04/28/2006
Key Details
Sold Price $128,000
Property Type Single Family Home
Sub Type Single Family Residence
Listing Status Sold
Purchase Type For Sale
Square Footage 1,432 sqft
Price per Sqft $89
Subdivision Wynbrooke
MLS Listing ID 2600539
Sold Date 04/28/06
Bedrooms 3
Full Baths 2
HOA Fees $32/ann
Year Built 1999
Tax Year 2005
Lot Size 0.280 Acres
Acres 0.28
Property Description
Light, Bright, Clean! Gorgeous, Charming home w/many great features: Split Bed Room Floorplan, Built-in BKCASES, Eat-in Kitch, Laminate Foyer, Plant Shelves, Custom Drapery (negotiable). Great Rm Fireplace. Enjoy meals in the Formal Dining Room overlooking a beautiful Rose of Sharon Tree & Flower Garden. Perennials galore & newly planted trees on oversized lot w/Huge Mini-Barn. Large Master BR Suite has Whirlpool Garden Tub, Separate S hower & Walk-in Closet.
Location
State IN
County Hendricks
Interior
Interior Features Attic Pull Down Stairs, Built In Book Shelves, Cathedral Ceiling(s), Vaulted Ceiling(s), Walk-in Closet(s), WoodWorkStain/Painted
Heating Heat Pump
Cooling Central Air
Fireplaces Number 1
Fireplaces Type Great Room, Woodburning Fireplce
Equipment Multiple Phone Lines, Satellite Dish Paid, Security Alarm Paid, Smoke Detector
Fireplace Y
Appliance Electric Cooktop, Dishwasher, Disposal, MicroHood, Microwave, Electric Oven, Refrigerator
Exterior
Exterior Feature Barn Mini, Driveway Concrete, Storage
Garage 2 Car Attached
Building
Lot Description Cul-De-Sac, Sidewalks, Street Lights, Trees Small
Story One
Foundation Slab
Sewer Sewer Connected
Water Public
Architectural Style Ranch
Structure Type Brick,Vinyl Siding
New Construction false
Others
HOA Fee Include Clubhouse,Insurance,Maintenance,Pool,ParkPlayground,Professional Mgmt,Tennis Court(s)
Ownership MandatoryFee
Read Less Info
Want to know what your home might be worth? Contact us for a FREE valuation!

Our team is ready to help you sell your home for the highest possible price ASAP

© 2024 Listings courtesy of MIBOR as distributed by MLS GRID. All Rights Reserved.







