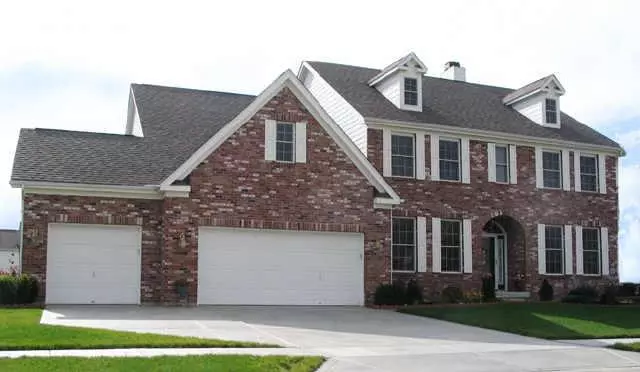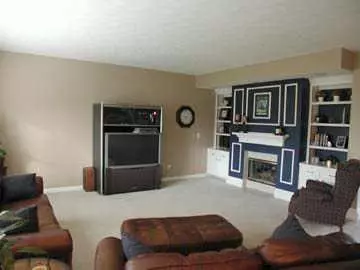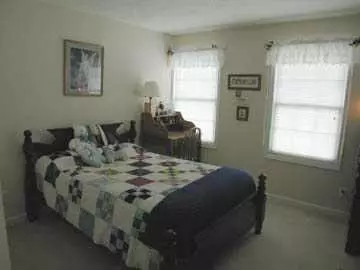$312,900
$322,900
3.1%For more information regarding the value of a property, please contact us for a free consultation.
4 Beds
4 Baths
4,339 SqFt
SOLD DATE : 01/13/2006
Key Details
Sold Price $312,900
Property Type Single Family Home
Sub Type Single Family Residence
Listing Status Sold
Purchase Type For Sale
Square Footage 4,339 sqft
Price per Sqft $72
Subdivision Highland Springs
MLS Listing ID 2567583
Sold Date 01/13/06
Bedrooms 4
Full Baths 2
Half Baths 2
HOA Fees $55/ann
Year Built 2002
Tax Year 2005
Lot Size 0.330 Acres
Acres 0.33
Property Description
Gorgeous nearly new home in wonderful Highland Springs,loaded w/extras&in perfect move-in condition!Fabulous open floorplan w/over 4000 sq ft incl.Fin. Bsmnt w/Fam Rm,Rec Rm&Bath!Main level has soaring entry,Den/Lib.,Di ning Rm,custom Kitch w/huge center isle,&Great Rm w/gas frplc.Elegant Mstr Ste w/cath.ceiling&2 walk-in closets,&BRs 2&3 have 'Jack & Jill' concept.Sits on private cul-de-sac lot&has fully fenced bakyd w/deck,screen porc h,walks&more!Plus super 4 car garage!
Location
State IN
County Hendricks
Interior
Interior Features Cathedral Ceiling(s), Raised Ceiling(s), Windows Thermal, Walk-in Closet(s), WoodWorkStain/Painted
Heating Forced Air
Cooling Central Air
Fireplaces Number 2
Fireplaces Type Den/Library Fireplace, Gas Log, Great Room
Equipment Security Alarm Monitored, Smoke Detector, Sump Pump
Fireplace Y
Appliance Dishwasher, Disposal, MicroHood, Electric Oven
Exterior
Exterior Feature Driveway Concrete, Fence Full Rear
Parking Features 4+ Car Attched
Building
Lot Description Cul-De-Sac, Sidewalks, Trees Small
Story Two
Foundation Concrete Perimeter
Sewer Sewer Connected
Water Public
Architectural Style Two Story
Structure Type Brick,Cement Siding
New Construction false
Others
HOA Fee Include Pool,ParkPlayground,Trash,Security,Tennis Court(s)
Ownership MandatoryFee
Read Less Info
Want to know what your home might be worth? Contact us for a FREE valuation!

Our team is ready to help you sell your home for the highest possible price ASAP

© 2024 Listings courtesy of MIBOR as distributed by MLS GRID. All Rights Reserved.







