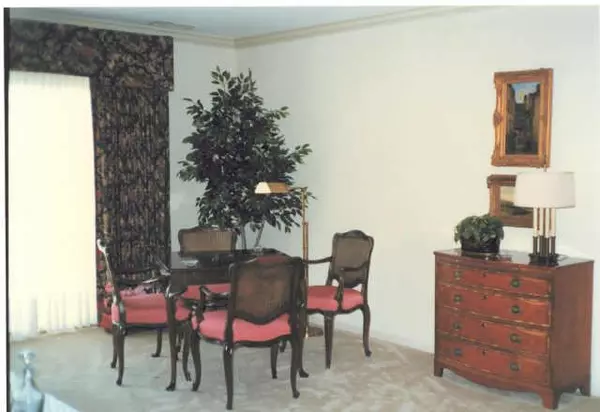$310,000
$339,900
8.8%For more information regarding the value of a property, please contact us for a free consultation.
2 Beds
3 Baths
2,230 SqFt
SOLD DATE : 10/21/2005
Key Details
Sold Price $310,000
Property Type Condo
Sub Type Condominium
Listing Status Sold
Purchase Type For Sale
Square Footage 2,230 sqft
Price per Sqft $139
Subdivision Olde Mill
MLS Listing ID 2552478
Sold Date 10/21/05
Bedrooms 2
Full Baths 2
Half Baths 1
HOA Fees $390/mo
Year Built 1983
Tax Year 2005
Property Description
Gently used,spacious Olde Mill condo,original owner winters in Florida,in like new condition,quiet location(in the back of the community),large front court yard entry,open patio on the pond,loads of storage - extra clos ets & laundry sink in garage - laundry rm off kitchen,all on one level two bedrooms each w/full separate baths + powder rm,den w/fireplace & built-ins. Note: New roof,gutters,garage door,some windows. Building scheduled for exterior painting. Very Nice!
Location
State IN
County Marion
Interior
Interior Features Attic Access, Screens Complete, Windows Thermal, Wood Work Painted
Heating Forced Air
Cooling Central Air
Fireplaces Number 1
Fireplaces Type Den/Library Fireplace, Gas Starter, Woodburning Fireplce
Equipment CO Detectors, Security Alarm Paid, Smoke Detector, WetBar, Water-Softener Owned
Fireplace Y
Appliance Dishwasher, Dryer, Microwave, Electric Oven, Range Hood, Refrigerator, Washer
Exterior
Exterior Feature Driveway Concrete, Irrigation System
Garage 2 Car Attached
Building
Lot Description Pond
Story One
Foundation Slab
Sewer Sewer Connected
Water Public
Architectural Style Ranch
Structure Type Brick
New Construction false
Others
HOA Fee Include Clubhouse,Sewer,Insurance,Insurance,Lawncare,Laundry Connection In Unit,Maintenance Grounds,Pool
Ownership MandatoryFee
Read Less Info
Want to know what your home might be worth? Contact us for a FREE valuation!

Our team is ready to help you sell your home for the highest possible price ASAP

© 2024 Listings courtesy of MIBOR as distributed by MLS GRID. All Rights Reserved.







