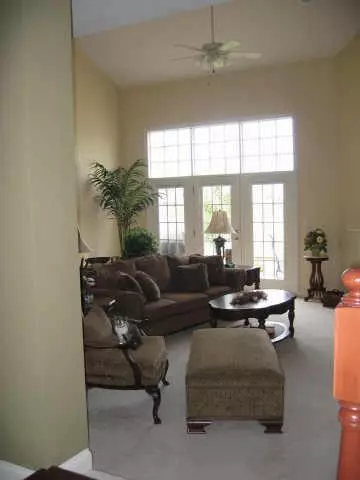$397,500
$409,900
3.0%For more information regarding the value of a property, please contact us for a free consultation.
3 Beds
3 Baths
3,176 SqFt
SOLD DATE : 09/23/2005
Key Details
Sold Price $397,500
Property Type Single Family Home
Sub Type Single Family Residence
Listing Status Sold
Purchase Type For Sale
Square Footage 3,176 sqft
Price per Sqft $125
Subdivision Crystal Lake
MLS Listing ID 2548655
Sold Date 09/23/05
Bedrooms 3
Full Baths 2
Half Baths 1
HOA Fees $290/mo
Year Built 2003
Tax Year 2005
Property Description
Classy, main flr master ste w/vaulted ceilings, bay window, french door, gas fireplace & awesome view of the lake! 3' ext on the 'Camdon' flr plan & add'l 3' on garage. Cherry cabs, custom clsts, oversized shower w/sep whirlpool tub. Hardwoods in kit contrast 42in white cabs, tile in all baths, sound sys, built-in plasma screen TV, security & sprinkler sys, finished attic storage, loft & upper family room w/hugh guest bath. Treelined v iew of river, bike/walking trail.
Location
State IN
County Marion
Interior
Interior Features Attic Access, Vaulted Ceiling(s), Windows Thermal, Walk-in Closet(s), Window Bay Bow
Heating Forced Air
Cooling Central Air
Fireplaces Number 1
Fireplaces Type Two Sided, Gas Log, Great Room
Equipment Intercom, Security Alarm Monitored, Security Alarm Paid, Sump Pump, Surround Sound, Theater Equipment, Water-Softener Owned
Fireplace Y
Appliance Dishwasher, Disposal, Electric Oven, Refrigerator
Exterior
Exterior Feature Driveway Concrete, Irrigation System
Garage 2 Car Attached
Building
Lot Description Dock Owned, Riverfront
Story Two
Foundation Crawl Space
Sewer Sewer Connected
Water Public
Architectural Style Two Story
Structure Type Brick,Cement Siding
New Construction false
Others
HOA Fee Include Insurance,Lawncare,Maintenance Grounds,Snow Removal
Ownership MandatoryFee
Read Less Info
Want to know what your home might be worth? Contact us for a FREE valuation!

Our team is ready to help you sell your home for the highest possible price ASAP

© 2024 Listings courtesy of MIBOR as distributed by MLS GRID. All Rights Reserved.







