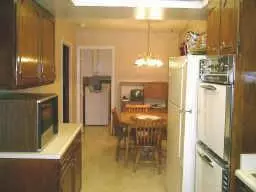$174,400
$179,900
3.1%For more information regarding the value of a property, please contact us for a free consultation.
3 Beds
2 Baths
2,064 SqFt
SOLD DATE : 06/30/2005
Key Details
Sold Price $174,400
Property Type Single Family Home
Sub Type Single Family Residence
Listing Status Sold
Purchase Type For Sale
Square Footage 2,064 sqft
Price per Sqft $84
Subdivision Sunset Heights
MLS Listing ID 2526966
Sold Date 06/30/05
Bedrooms 3
Full Baths 2
HOA Y/N Yes
Year Built 1966
Tax Year 2004
Lot Size 0.460 Acres
Acres 0.46
Property Description
Spacious 3 Bedroom Ranch in fantastic condition w/ updates thru-out home incl: floors, carpets, painting, countertops, cooktop, furnace and A/C. Large Family Room w/ brick firplace & built-in shelves. Bright & open Din Rm/Liv Rm combo overlooks great wood deck in large fenced in yard. The location, floorplan & school system makes this the ideal home for a family or busy professional or empty nesters. Showings begin Mon, Mar 28th.
Location
State IN
County Marion
Rooms
Basement Crawl Space, Sump Pump
Main Level Bedrooms 3
Kitchen Kitchen Galley, Kitchen Some Updates
Interior
Interior Features Built In Book Shelves, WoodWorkStain/Painted, Paddle Fan, Eat-in Kitchen, Hi-Speed Internet Availbl, Primary Bedroom on Main
Heating Forced Air, Gas
Cooling Central Electric
Fireplaces Number 1
Fireplaces Type Family Room, Masonry, Woodburning Fireplce
Equipment Security Alarm Paid, Smoke Alarm
Fireplace Y
Appliance Electric Cooktop, Disposal, Double Oven, Range Hood, Refrigerator, Gas Water Heater
Exterior
Exterior Feature Storage Shed
Garage Spaces 2.0
Utilities Available Cable Connected, Gas
Parking Type Attached, Side Load Garage, Workshop in Garage
Building
Story Two
Water Municipal/City
Architectural Style Ranch
Structure Type Brick
New Construction false
Schools
School District Msd Washington Township
Others
Ownership Voluntary Fee
Acceptable Financing Conventional, FHA
Listing Terms Conventional, FHA
Read Less Info
Want to know what your home might be worth? Contact us for a FREE valuation!

Our team is ready to help you sell your home for the highest possible price ASAP

© 2024 Listings courtesy of MIBOR as distributed by MLS GRID. All Rights Reserved.







