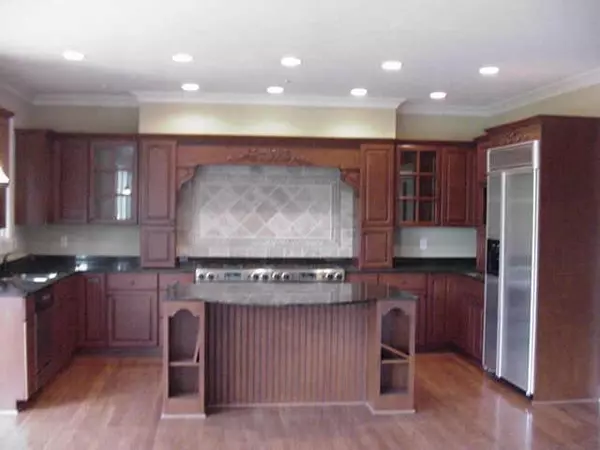$790,000
$799,900
1.2%For more information regarding the value of a property, please contact us for a free consultation.
5 Beds
7 Baths
6,714 SqFt
SOLD DATE : 12/23/2005
Key Details
Sold Price $790,000
Property Type Single Family Home
Sub Type Single Family Residence
Listing Status Sold
Purchase Type For Sale
Square Footage 6,714 sqft
Price per Sqft $117
Subdivision Windemere
MLS Listing ID 2534002
Sold Date 12/23/05
Bedrooms 5
Full Baths 5
Half Baths 2
HOA Fees $59/ann
Year Built 1997
Tax Year 2005
Property Description
Must see Windemere beauty. If you have been waiting for a Windemere home with a great price, private lot and all the features you would expect in Windemere, wait no longer. This home features a gourmet kitchen w/ granit e countertops, double convection gas cook top ovens, stainless refrig, home theater w/ Marantz projector and 102' screen, 5 bedrooms, walk-out lower level, 7 bath areas, full fence in rear, huge screened-in porch, mud ro om, and much, much more!
Location
State IN
County Hamilton
Rooms
Basement Ceiling - 9+ feet, Daylight/Lookout Windows, Finished, Walk Out
Interior
Interior Features Attic Pull Down Stairs, Built In Book Shelves, Cathedral Ceiling(s), Raised Ceiling(s), Tray Ceiling(s)
Heating Dual, Electronic Air Filter, Forced Air
Cooling Central Air
Fireplaces Number 4
Fireplaces Type Den/Library Fireplace, Family Room, Great Room
Equipment Central Vacuum, Multiple Phone Lines, Network Ready, Security Alarm Paid, Smoke Detector, Sump Pump, Satellite Dish No Controls, Surround Sound, WetBar
Fireplace Y
Appliance Gas Cooktop, Dishwasher, Disposal, Gas Oven, Convection Oven, Double Oven, Refrigerator, Bar Fridge
Exterior
Exterior Feature Driveway Concrete, Fence Complete
Garage 4+ Car Attched
Building
Lot Description Sidewalks, Tree Mature
Story Two
Foundation Concrete Perimeter
Sewer Sewer Connected
Water Public
Structure Type Brick
New Construction false
Others
HOA Fee Include Entrance Common,Insurance,Maintenance,Snow Removal,Trash
Ownership MandatoryFee
Read Less Info
Want to know what your home might be worth? Contact us for a FREE valuation!

Our team is ready to help you sell your home for the highest possible price ASAP

© 2024 Listings courtesy of MIBOR as distributed by MLS GRID. All Rights Reserved.







