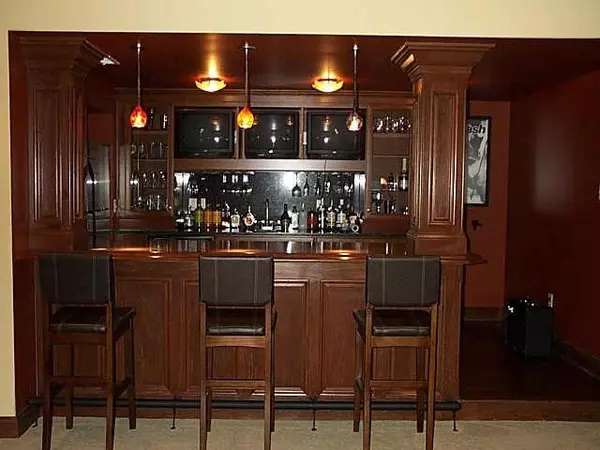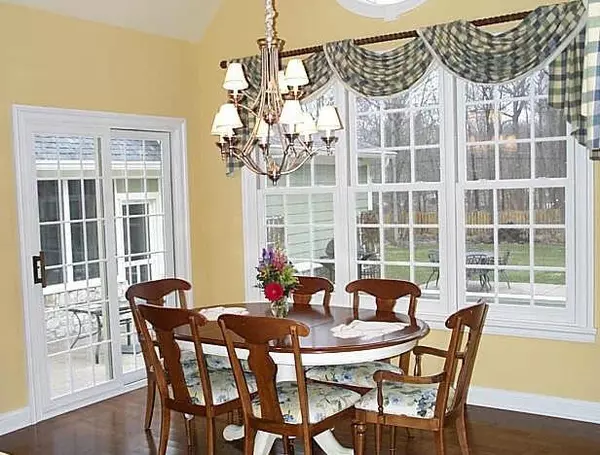$1,235,950
$1,269,950
2.7%For more information regarding the value of a property, please contact us for a free consultation.
5 Beds
6 Baths
6,089 SqFt
SOLD DATE : 04/13/2005
Key Details
Sold Price $1,235,950
Property Type Single Family Home
Sub Type Single Family Residence
Listing Status Sold
Purchase Type For Sale
Square Footage 6,089 sqft
Price per Sqft $202
Subdivision Meridian Highland Woods
MLS Listing ID 2510721
Sold Date 04/13/05
Bedrooms 5
Full Baths 5
Half Baths 1
Year Built 2004
Tax Year 2004
Lot Size 1.000 Acres
Acres 1.0
Property Description
Fabulous, stunning, Hampton style living, new home built on 1 acre wooded lot in desirable Wash. Twnshp. Main fl. MBR ste. w/marble FP, priv. deck, his/her limestone topped vanities. Incredible gourmet kit. w/Thermador range, hearth rm., brkf. area w/sliding door to poolside. Great craft rm/office w/porch. Unbelievable LL w/spa bath, ex. rm, pub type bar, billiards & theater area. Laundry on all flrs, great yard, enc. screen porch w/FP . Impeccable attention to detail!
Location
State IN
County Marion
Rooms
Basement Daylight/Lookout Windows, Finished
Interior
Interior Features Built In Book Shelves, Cathedral Ceiling(s), Tray Ceiling(s), Vaulted Ceiling(s), Walk-in Closet(s)
Heating Electronic Air Filter, Forced Air, Humidifier
Cooling Central Air
Fireplaces Number 4
Fireplaces Type Gas Log, Great Room, Other
Equipment Multiple Phone Lines, Network Ready, Sauna, Security Alarm Paid, Smoke Detector, Surround Sound, Water Purifier, Water-Softener Owned
Fireplace Y
Appliance Gas Cooktop, Dishwasher, Disposal, Microwave, Double Oven, Refrigerator, Wine Cooler
Exterior
Exterior Feature Driveway Asphalt, Fence Full Rear, In Ground Pool
Parking Features 2 Car Attached
Building
Lot Description Corner, Tree Mature, Wooded
Story Two
Foundation Concrete Perimeter
Sewer Septic Tank
Water Public
Architectural Style CapeCod
Structure Type Cement Siding
New Construction false
Others
Ownership None
Read Less Info
Want to know what your home might be worth? Contact us for a FREE valuation!

Our team is ready to help you sell your home for the highest possible price ASAP

© 2025 Listings courtesy of MIBOR as distributed by MLS GRID. All Rights Reserved.






