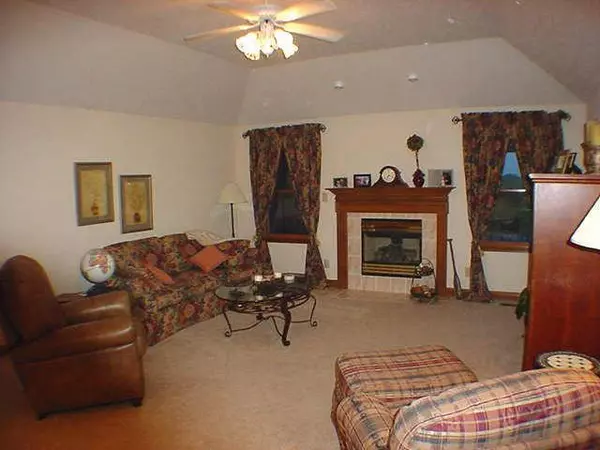$260,000
$269,900
3.7%For more information regarding the value of a property, please contact us for a free consultation.
4 Beds
3 Baths
2,450 SqFt
SOLD DATE : 10/15/2004
Key Details
Sold Price $260,000
Property Type Single Family Home
Sub Type Single Family Residence
Listing Status Sold
Purchase Type For Sale
Square Footage 2,450 sqft
Price per Sqft $106
Subdivision Beckoning Way
MLS Listing ID 2448722
Sold Date 10/15/04
Bedrooms 4
Full Baths 2
Half Baths 1
HOA Fees $8
Year Built 1999
Tax Year 2003
Lot Size 1.000 Acres
Acres 1.0
Property Description
ENJOY THE PEACE AND TRANQUILITY OF THIS LOVELY COUNTRY SUBDIVISION, BROWSBURG 4 STAR SCHOOLS, 5 YR OLD CUSTOM BRK HOME W/OVER 2400SQ FT. 4 LARGE BRS, MASTER SUITE W/GARDEN TUB AND SEP SHOWER, DOORS OFF THE KT AND MBR TO THE BEAUTIFUL 25X20 CEDAR DECK W/PERGOLA AND 5 PERSON HOT TUB, KT W/CUSTOM OAK CABS, DISHWASHER, BLT-IN MICROWAVE, VLT CLGS AND GAS FR IN FR, STAINED SOLID 6 PANEL DOORS AND TRIM, 3C FIN GAR, 1 ACRE FENCED YARD, NEW MIN I BARN & EXTERIOR PAINT.
Location
State IN
County Hendricks
Interior
Interior Features Attic Pull Down Stairs, Raised Ceiling(s), Tray Ceiling(s), Screens Complete, Walk-in Closet(s), Wood Work Stained
Heating Forced Air, Humidifier
Cooling Central Air
Fireplaces Number 1
Fireplaces Type Gas Log, Gas Starter, Living Room
Equipment Multiple Phone Lines, Network Ready, Smoke Detector, Sump Pump, Water-Softener Owned
Fireplace Y
Appliance Dishwasher, Disposal, MicroHood, Electric Oven
Exterior
Exterior Feature Barn Mini, Driveway Concrete, Fence Complete, Fence Full Rear
Garage 3 Car Attached
Building
Lot Description Rural In Subdivision, Sidewalks, Storm Sewer, Trees Small
Story One
Foundation Block
Sewer Septic Tank
Water Well
Architectural Style Ranch
Structure Type Brick,Wood
New Construction false
Others
HOA Fee Include Entrance Common,Insurance,Maintenance,Professional Mgmt,Snow Removal
Ownership MandatoryFee
Read Less Info
Want to know what your home might be worth? Contact us for a FREE valuation!

Our team is ready to help you sell your home for the highest possible price ASAP

© 2024 Listings courtesy of MIBOR as distributed by MLS GRID. All Rights Reserved.







