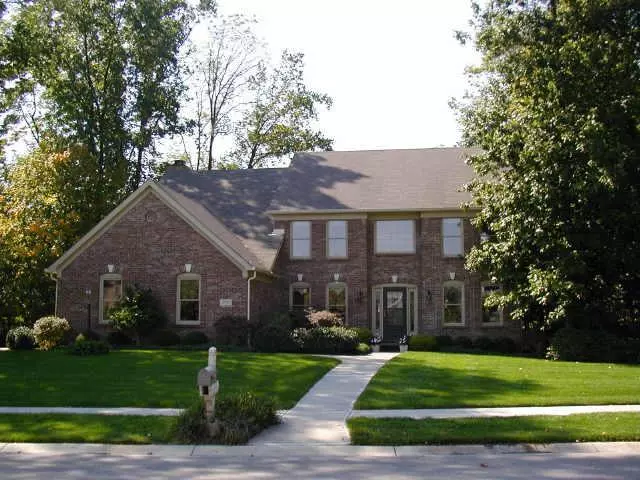$357,000
$369,900
3.5%For more information regarding the value of a property, please contact us for a free consultation.
6 Beds
4 Baths
5,013 SqFt
SOLD DATE : 11/29/2004
Key Details
Sold Price $357,000
Property Type Single Family Home
Sub Type Single Family Residence
Listing Status Sold
Purchase Type For Sale
Square Footage 5,013 sqft
Price per Sqft $71
Subdivision Williamson Run
MLS Listing ID 2430500
Sold Date 11/29/04
Bedrooms 6
Full Baths 3
Half Baths 1
HOA Fees $62/ann
Year Built 1993
Tax Year 2004
Lot Size 0.500 Acres
Acres 0.5
Property Description
*All brick* 6 BR 3.5 BA home w/ fin bsmt on a wooded lot in Carmel. Totally neutral: 2 sty tile entry, kitch w/ new hdwd flr open to fam rm and 3 season sunrm w/ brick flr. 5 beds up incl. huge mstr suite (new tile in bath), 6th br in bsmt w/ lrg window. 9 ft ceil. & crown mldng throut mn lvl and bsmt. Office w/ custom desks, file cabs, bkshlvs & storage cabs by Innovative. 3 phone lines & cable in all beds, fam rm, sunrm & bsmt. p rof. landscaping w/ full sprink sys.
Location
State IN
County Hamilton
Rooms
Basement Ceiling - 9+ feet, Finished
Interior
Interior Features Built In Book Shelves, Cathedral Ceiling(s), Windows Thermal, Walk-in Closet(s), Wood Work Stained
Heating Forced Air
Cooling Central Air
Fireplaces Number 1
Fireplaces Type Family Room, Gas Log
Equipment Multiple Phone Lines, Radon System, Security Alarm Paid, Smoke Detector, Sump Pump, Water-Softener Owned
Fireplace Y
Appliance Dishwasher, Dryer, Disposal, Microwave, Electric Oven, Refrigerator, Washer
Exterior
Exterior Feature Driveway Concrete, Fence Partial, Irrigation System
Garage 3 Car Attached
Building
Lot Description Corner, Cul-De-Sac, Sidewalks, Wooded
Story Two
Foundation Concrete Perimeter
Sewer Sewer Connected
Water Public
Structure Type Brick
New Construction false
Others
HOA Fee Include Clubhouse,Maintenance,Pool,ParkPlayground,Tennis Court(s)
Ownership PlannedUnitDev
Read Less Info
Want to know what your home might be worth? Contact us for a FREE valuation!

Our team is ready to help you sell your home for the highest possible price ASAP

© 2024 Listings courtesy of MIBOR as distributed by MLS GRID. All Rights Reserved.







