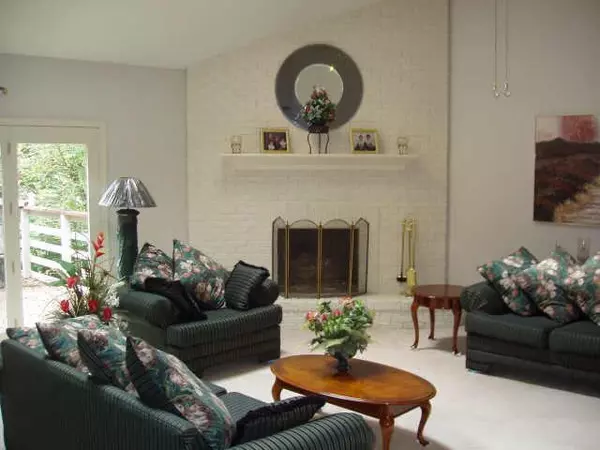$289,900
$289,900
For more information regarding the value of a property, please contact us for a free consultation.
5 Beds
4 Baths
3,690 SqFt
SOLD DATE : 10/30/2003
Key Details
Sold Price $289,900
Property Type Single Family Home
Sub Type Single Family Residence
Listing Status Sold
Purchase Type For Sale
Square Footage 3,690 sqft
Price per Sqft $78
Subdivision Feather Cove
MLS Listing ID 2351032
Sold Date 10/30/03
Bedrooms 5
Full Baths 3
Half Baths 1
HOA Fees $33/ann
HOA Y/N Yes
Year Built 1987
Tax Year 2002
Lot Size 0.340 Acres
Acres 0.34
Property Description
Another great home in Feather Cove. Contempory style tri-level with open floor plan and 5 bedrooms. Fifth bedroom is great for older child above garage. Could be great rm for office or extra rec. room. Beautiful liv rm with gas fireplace and cathedral ceilings. Sliding glass door to wooded sanctury on deck and screened in porch. Kitchen is large with eating area and an eat at bar. Also entry to screened in porch off kitchen. Great hom e with unique floor plan.
Location
State IN
County Marion
Rooms
Basement Daylight/Lookout Windows, Finished Ceiling, Finished, Finished Walls, Sump Pump Dual
Interior
Interior Features Cathedral Ceiling(s), Hardwood Floors, Screens Some, Skylight(s), Windows Thermal, Walk-in Closet(s), Breakfast Bar, Eat-in Kitchen, Pantry, Wet Bar
Heating Forced Air, Gas
Cooling Central Electric
Fireplaces Number 2
Fireplaces Type Insert, Gas Log, Gas Starter, Living Room
Equipment Smoke Alarm
Fireplace Y
Appliance Electric Cooktop, Dishwasher, Disposal, Down Draft, Refrigerator, Gas Water Heater
Exterior
Exterior Feature Sprinkler System
Garage Spaces 2.0
Utilities Available Cable Connected, Gas
Building
Story Multi/Split
Foundation Concrete Perimeter
Water Municipal/City
Architectural Style Contemporary
Structure Type Brick, Cedar
New Construction false
Schools
School District Msd Lawrence Township
Others
HOA Fee Include Entrance Common, Insurance
Ownership Mandatory Fee
Read Less Info
Want to know what your home might be worth? Contact us for a FREE valuation!

Our team is ready to help you sell your home for the highest possible price ASAP

© 2024 Listings courtesy of MIBOR as distributed by MLS GRID. All Rights Reserved.







