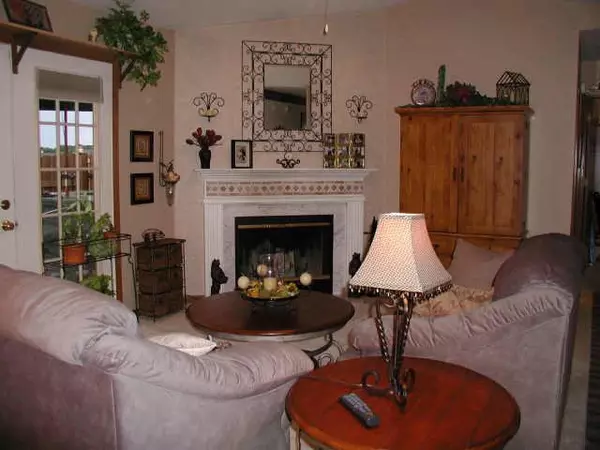$128,900
$129,900
0.8%For more information regarding the value of a property, please contact us for a free consultation.
3 Beds
2 Baths
1,199 SqFt
SOLD DATE : 08/15/2003
Key Details
Sold Price $128,900
Property Type Single Family Home
Sub Type Single Family Residence
Listing Status Sold
Purchase Type For Sale
Square Footage 1,199 sqft
Price per Sqft $107
Subdivision Clear Creek
MLS Listing ID 2337873
Sold Date 08/15/03
Bedrooms 3
Full Baths 2
HOA Fees $12/ann
Year Built 1997
Tax Year 2002
Lot Size 0.280 Acres
Acres 0.28
Property Description
OWN THIS HOME & YOU'LL BE THE ENVY OF THE NEIGHBORHOOD. METICULOUSLY CARED FOR, HUGE YARD FEATURES BEAUTIFUL MANICURED LAWN, AWESOME DECK, FENCING, CHARMING FLOWER BEDS & LANDSCAPING. OPEN CONCEPT, SPLIT BR FLOOR PLAN W /CATH CEILINGS, UPGRADED CABINETRY & CARPET, FRENCH DOORS, EXTENDED DRIVEWAY, 4 FT ADDED TO EAST SIDE OF HOME. GAR OVERSIZED W/EPOXY FLR. FRENCH DOORS TO TIERED ENTERTAINMENT SIZE (20FT X 28FT), RECESSED LIGHTED DECK. CO ME SEE! COME SIGH! COME BUY!
Location
State IN
County Hendricks
Interior
Interior Features Attic Access, Cathedral Ceiling(s), Windows Thermal, Walk-in Closet(s)
Heating Forced Air, Heat Pump
Cooling Heat Pump
Fireplaces Number 1
Fireplaces Type Great Room, Woodburning Fireplce
Equipment Multiple Phone Lines, Satellite Dish Paid, Smoke Detector
Fireplace Y
Appliance Dishwasher, Electric Oven, Range Hood, Refrigerator
Exterior
Exterior Feature Driveway Concrete, Fence Full Rear, Fence Privacy
Garage 2 Car Attached
Building
Lot Description Corner, Rural In Subdivision, Trees Small
Story One
Foundation Slab
Sewer Sewer Connected
Water Public
Architectural Style Ranch
Structure Type Brick,Vinyl Siding
New Construction false
Others
HOA Fee Include Insurance,Maintenance,ParkPlayground,Snow Removal,Tennis Court(s)
Ownership MandatoryFee
Read Less Info
Want to know what your home might be worth? Contact us for a FREE valuation!

Our team is ready to help you sell your home for the highest possible price ASAP

© 2024 Listings courtesy of MIBOR as distributed by MLS GRID. All Rights Reserved.







