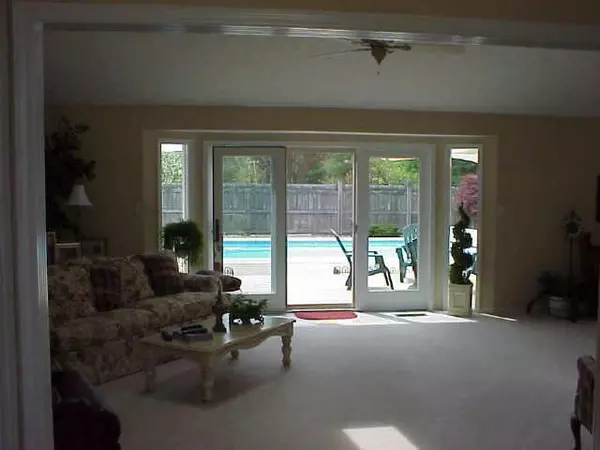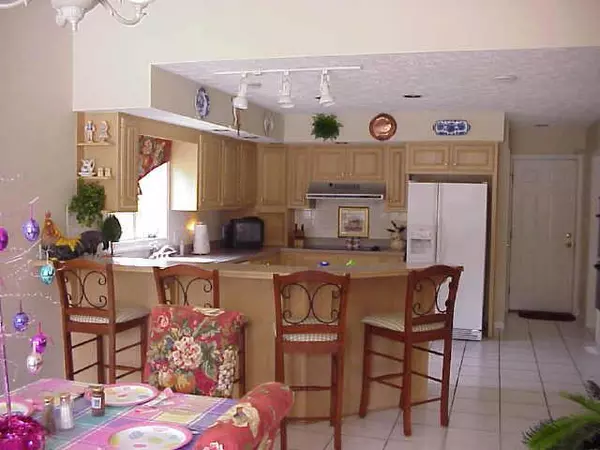$247,900
$249,900
0.8%For more information regarding the value of a property, please contact us for a free consultation.
3 Beds
3 Baths
3,296 SqFt
SOLD DATE : 07/01/2003
Key Details
Sold Price $247,900
Property Type Single Family Home
Sub Type Single Family Residence
Listing Status Sold
Purchase Type For Sale
Square Footage 3,296 sqft
Price per Sqft $75
Subdivision Hawthorne Ridge
MLS Listing ID 2318330
Sold Date 07/01/03
Bedrooms 3
Full Baths 2
Half Baths 1
HOA Fees $6/ann
Year Built 1987
Tax Year 2003
Lot Size 0.340 Acres
Acres 0.34
Property Description
Fantastic sprawling ranch with partial fin. bsmt and heated in-ground pool. Quality features such as ceramic tile & hardwood floors, double wall ovens & built-in smooth top ele. range, double sided gas fireplace, baseme nt fam rm + 29x15 unfinished area & large storage closet, set up for whole house speaker system & electronic pool cover. Nicely decorated w/neutral decor, kitchen breakfast bar, cathedral ceilings, privacy fence & new de ck. See & appreciate. Easy show.
Location
State IN
County Hendricks
Rooms
Basement Finished
Interior
Interior Features Cathedral Ceiling(s), Skylight(s), Windows Thermal, Walk-in Closet(s), Wood Work Painted
Heating Forced Air
Cooling Central Air
Fireplaces Number 1
Fireplaces Type Two Sided, Dining Room, Family Room, Gas Log
Equipment Gas Grill, Smoke Detector, Sump Pump, Water-Softener Rented
Fireplace Y
Appliance Electric Cooktop, Dishwasher, Disposal, Oven, Double Oven, Range Hood
Exterior
Exterior Feature Driveway Concrete, Fence Full Rear, Fence Privacy, In Ground Pool
Garage 3 Car Attached
Building
Lot Description Rural In Subdivision, Sidewalks, Street Lights, Trees Small
Story One
Foundation Concrete Perimeter
Sewer Sewer Connected
Water Public
Architectural Style Ranch
Structure Type Brick,Cedar
New Construction false
Others
HOA Fee Include Insurance,Maintenance,ParkPlayground
Ownership MandatoryFee,PlannedUnitDev
Read Less Info
Want to know what your home might be worth? Contact us for a FREE valuation!

Our team is ready to help you sell your home for the highest possible price ASAP

© 2024 Listings courtesy of MIBOR as distributed by MLS GRID. All Rights Reserved.







