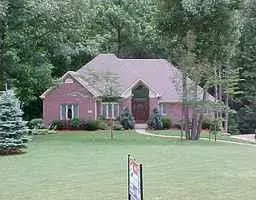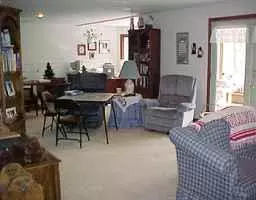$300,500
$308,900
2.7%For more information regarding the value of a property, please contact us for a free consultation.
3 Beds
2 Baths
3,276 SqFt
SOLD DATE : 01/31/2002
Key Details
Sold Price $300,500
Property Type Single Family Home
Sub Type Single Family Residence
Listing Status Sold
Purchase Type For Sale
Square Footage 3,276 sqft
Price per Sqft $91
Subdivision Lamb Lake Estates
MLS Listing ID 2131956
Sold Date 01/31/02
Bedrooms 3
Full Baths 2
HOA Fees $520
HOA Y/N Yes
Year Built 1994
Tax Year 1999
Lot Size 1.010 Acres
Acres 1.01
Property Description
CUSTOM BRICK HOME WITH WINDOWS GALORE TO ENJOY VIEW OF WOODS AND WILDLIFE. EVERYTHING DONE WITH CLASS! 10' CLGS IN MOST ROOMS ON MAIN LEVEL, POPLAR TRIM AND SOLID 6 PANEL DOORS; OAK BOOKSHELVES IN LIVING ROOM; ENTRY HAS TIL FLOOR AND CATH CLG/OPEN FLOOR PLAN/DREAM KITCHEN WITH ISLAND, BAR/MBR HAS TRAY CLG, HUGE WALK-IN, TUB, SHOWER AND FRENCH DOORS TO SCREEN PORCH. 34X15 ROOM IN BSMT IS FINISHED/DEEDED DOCK ON LAMB LAKE.
Location
State IN
County Johnson
Rooms
Basement Walk Out
Main Level Bedrooms 3
Interior
Interior Features Built In Book Shelves, Cathedral Ceiling(s), Raised Ceiling(s), Tray Ceiling(s), Windows Thermal, Walk-in Closet(s), Breakfast Bar, Paddle Fan, Entrance Foyer, Primary Bedroom on Main, Pantry
Heating Forced Air, Gas
Cooling Central Electric
Fireplaces Number 1
Fireplaces Type Gas Starter, Living Room, Woodburning Fireplce
Equipment Smoke Alarm
Fireplace Y
Appliance Dishwasher, Microwave, Gas Oven, Gas Water Heater, Water Softener Owned
Exterior
Exterior Feature Dock
Garage Spaces 3.0
Utilities Available Cable Available
Waterfront true
Building
Story One
Foundation Concrete Perimeter
Water Municipal/City
Architectural Style Contemporary
Structure Type Brick
New Construction false
Schools
School District Nineveh-Hensley-Jackson United
Others
Ownership Mandatory Fee
Read Less Info
Want to know what your home might be worth? Contact us for a FREE valuation!

Our team is ready to help you sell your home for the highest possible price ASAP

© 2024 Listings courtesy of MIBOR as distributed by MLS GRID. All Rights Reserved.







