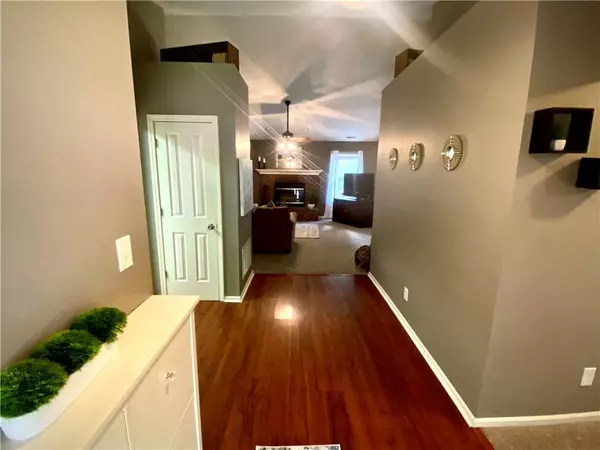$265,125
$229,899
15.3%For more information regarding the value of a property, please contact us for a free consultation.
3 Beds
2 Baths
1,361 SqFt
SOLD DATE : 07/02/2021
Key Details
Sold Price $265,125
Property Type Single Family Home
Sub Type Single Family Residence
Listing Status Sold
Purchase Type For Sale
Square Footage 1,361 sqft
Price per Sqft $194
Subdivision Wildwood Estates
MLS Listing ID 21790815
Sold Date 07/02/21
Bedrooms 3
Full Baths 2
HOA Fees $18/ann
Year Built 1994
Tax Year 2021
Lot Size 7,365 Sqft
Acres 0.1691
Property Description
Don't miss out on this Immaculate 3 Bedroom/2 Bath Brick & Vinyl Ranch in desirable Wildwood Estates!! Featuring huge Great Room with Wood Burning Fireplace, Vaulted Ceilings & Plant Shelf! Updated Kitchen with White Cabinets, Newer floors, Pantry & all appliances stay including Washer & Dryer! Master BR Suite with Vaulted Ceilings, Decorative Ledge and Walk-In Closet! All new neutral Carpeting, new light fixtures, switches & outlets! You’ll fall in love with the fully fenced Rear Yard overlooking the beautiful Trees & Nature Preserve! Enjoy the Covered Pergola on Deck & nights in front of the wood burning fire pit! Conveniently located to Downtown Fishers, all Shopping, Restaurants, yet quietly tucked away in this gorgeous neighborhood!!
Location
State IN
County Hamilton
Rooms
Kitchen Kitchen Eat In, Kitchen Updated, Pantry
Interior
Interior Features Cathedral Ceiling(s), Screens Complete, Windows Vinyl, Wood Work Painted
Heating Forced Air, Heat Pump
Cooling Central Air, Ceiling Fan(s), Heat Pump
Fireplaces Number 1
Fireplaces Type Great Room, Woodburning Fireplce
Equipment Smoke Detector, Programmable Thermostat
Fireplace Y
Appliance Dishwasher, Dryer, Disposal, Microwave, Electric Oven, Refrigerator, Washer, MicroHood
Exterior
Exterior Feature Driveway Concrete, Fence Full Rear, Fire Pit
Garage Attached
Garage Spaces 2.0
Building
Lot Description Sidewalks, Storm Sewer, Street Lights, Tree Mature
Story One
Foundation Slab
Sewer Sewer Connected
Water Public
Architectural Style Ranch
Structure Type Brick,Vinyl Siding
New Construction false
Others
HOA Fee Include Entrance Common,Maintenance,Management,Snow Removal
Ownership MandatoryFee
Read Less Info
Want to know what your home might be worth? Contact us for a FREE valuation!

Our team is ready to help you sell your home for the highest possible price ASAP

© 2024 Listings courtesy of MIBOR as distributed by MLS GRID. All Rights Reserved.







