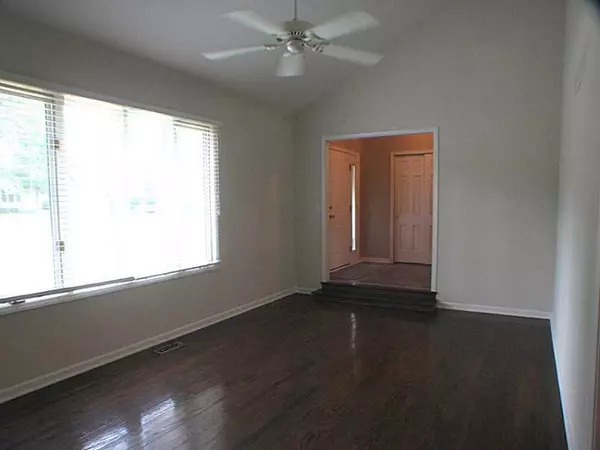$324,500
$329,900
1.6%For more information regarding the value of a property, please contact us for a free consultation.
4 Beds
4 Baths
3,408 SqFt
SOLD DATE : 09/10/2013
Key Details
Sold Price $324,500
Property Type Single Family Home
Sub Type Single Family Residence
Listing Status Sold
Purchase Type For Sale
Square Footage 3,408 sqft
Price per Sqft $95
Subdivision Brookshire
MLS Listing ID 21248823
Sold Date 09/10/13
Bedrooms 4
Full Baths 3
Half Baths 1
HOA Fees $3/ann
Year Built 1973
Tax Year 2013
Lot Size 0.460 Acres
Acres 0.46
Property Description
Come take a look at this great home! Beautiful hardwood floors, new carpet, new paint! Choose your master bedroom. . . upstairs or down! Main floor master has walk-in closet, whirlpool tub & huge walk-in shower. Upstairs master has 2 walk-in closets, dual sinks, full tub/shower. Large rooms*Vaulted ceilings*Built-in bookshelves*Fireplace*Sunroom*Mudroom w/built-in cubbies*Ceramic tile entry*All appliances included*Beautiful private lot*Multi-level deck*Optional Pool/Golf memberships available!!
Location
State IN
County Hamilton
Rooms
Basement Finished
Interior
Interior Features Attic Pull Down Stairs, Built In Book Shelves, Vaulted Ceiling(s), Skylight(s), Walk-in Closet(s)
Heating Electronic Air Filter, Forced Air, Humidifier
Cooling Central Air
Fireplaces Number 1
Fireplaces Type Family Room, Gas Starter, Masonry, Woodburning Fireplce
Equipment Gas Grill, Multiple Phone Lines, Security Alarm Paid, Smoke Detector, Sump Pump w/Backup, Sump Pump
Fireplace Y
Appliance Gas Cooktop, Dishwasher, Dryer, Disposal, Microwave, Oven, Double Oven, Refrigerator, Washer
Exterior
Exterior Feature Driveway Concrete
Garage 2 Car Attached
Building
Lot Description Sidewalks, Tree Mature
Story Multi/Split
Foundation Block
Sewer Sewer Connected
Water Public
Architectural Style Tudor
Structure Type Stone,Wood
New Construction false
Others
Ownership MandatoryFee
Read Less Info
Want to know what your home might be worth? Contact us for a FREE valuation!

Our team is ready to help you sell your home for the highest possible price ASAP

© 2024 Listings courtesy of MIBOR as distributed by MLS GRID. All Rights Reserved.







