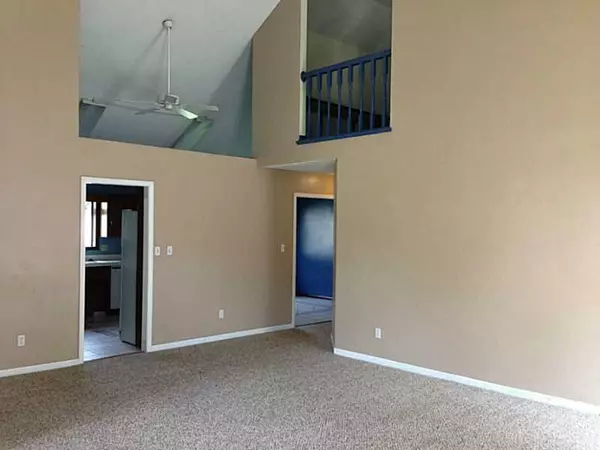$163,000
$167,500
2.7%For more information regarding the value of a property, please contact us for a free consultation.
3 Beds
2 Baths
1,774 SqFt
SOLD DATE : 07/31/2013
Key Details
Sold Price $163,000
Property Type Single Family Home
Sub Type Single Family Residence
Listing Status Sold
Purchase Type For Sale
Square Footage 1,774 sqft
Price per Sqft $91
Subdivision Port Harbour
MLS Listing ID 21234128
Sold Date 07/31/13
Bedrooms 3
Full Baths 2
HOA Fees $50/mo
HOA Y/N Yes
Year Built 1986
Tax Year 2012
Lot Size 6,534 Sqft
Acres 0.15
Property Description
It's like a vacation year around w/ a low monthly HOA fee that covers lawn care! DEEDED DOCK included & a short walk to Morse Lake* Spacious ranch w/soaring ceilings thruout the Great Rm & kitchen* Bonus rm makes a beautiful dining rm/office* Mstr suite boats a spiral staircase to the loft which overlooks the Great Rm, private bath w/ dbl vanities, jetted tub & private entrance to patio* Large deck w/pergola* All appliances stay* Home Warranty* Buy now & enjoy your summer on the lake!
Location
State IN
County Hamilton
Rooms
Basement Crawl Space
Main Level Bedrooms 3
Interior
Interior Features Attic Access, Cathedral Ceiling(s), Skylight(s), Walk-in Closet(s), Paddle Fan, Hi-Speed Internet Availbl
Heating Forced Air, Gas
Cooling Central Electric
Fireplaces Number 1
Fireplaces Type Great Room, Woodburning Fireplce
Equipment Smoke Alarm
Fireplace Y
Appliance Dishwasher, Dryer, Disposal, MicroHood, Electric Oven, Refrigerator, Washer, Gas Water Heater
Exterior
Exterior Feature Dock
Garage Spaces 2.0
Utilities Available Cable Available, Gas
Waterfront true
Parking Type Attached, Concrete, Garage Door Opener
Building
Story One Leveland + Loft
Water Municipal/City
Architectural Style Ranch
Structure Type Wood With Stone
New Construction false
Schools
School District Hamilton Heights School Corp
Others
HOA Fee Include Insurance, Lawncare, Maintenance, Snow Removal, Trash
Ownership Mandatory Fee
Acceptable Financing Conventional, FHA
Listing Terms Conventional, FHA
Read Less Info
Want to know what your home might be worth? Contact us for a FREE valuation!

Our team is ready to help you sell your home for the highest possible price ASAP

© 2024 Listings courtesy of MIBOR as distributed by MLS GRID. All Rights Reserved.







