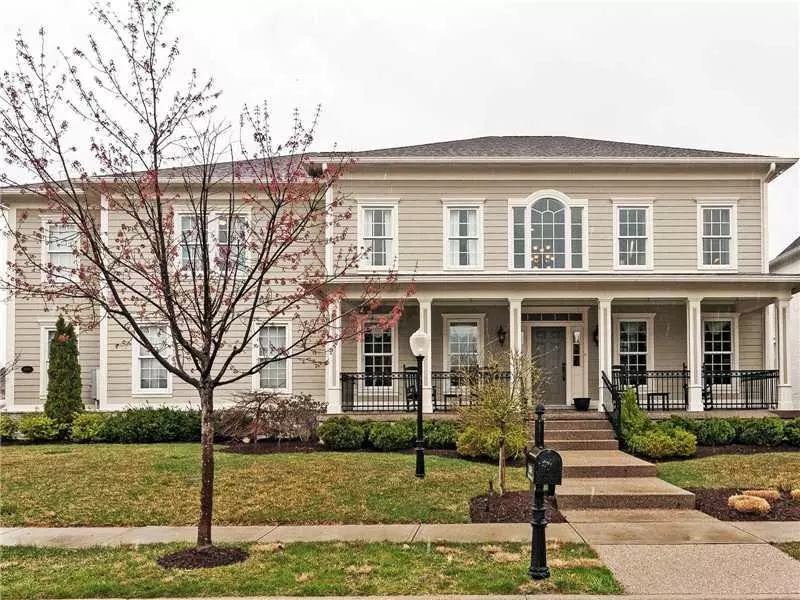$727,500
$755,000
3.6%For more information regarding the value of a property, please contact us for a free consultation.
5 Beds
5 Baths
6,276 SqFt
SOLD DATE : 07/22/2013
Key Details
Sold Price $727,500
Property Type Single Family Home
Sub Type Single Family Residence
Listing Status Sold
Purchase Type For Sale
Square Footage 6,276 sqft
Price per Sqft $115
Subdivision Village Of Westclay
MLS Listing ID 21225995
Sold Date 07/22/13
Bedrooms 5
Full Baths 5
HOA Fees $155/qua
Year Built 2004
Tax Year 2012
Lot Size 0.360 Acres
Acres 0.36
Property Description
This amazing Village of WestClay home is one you won't want to miss! Dramatic entry w/ Brazilian cherry Hrdwoods & split staircase. Terrific Flr Plan has main floor office w/ Built ins, 2 story Great Rm, & gourmet Kitchen w/ center island that flows into cozy hearth room w/ Frpl. Mstr Suite features sitting room, jacuzzi & Lrg walkin clst. Bsmt is wonderful for entertaining w/ full kitchen, family rm w/ Frpl,, billiards area & 5th Bedrm/Exercise Rm. Fenced yard w/ access to walking path.
Location
State IN
County Hamilton
Rooms
Basement Ceiling - 9+ feet, Daylight/Lookout Windows, Egress Window(s), Finished
Interior
Interior Features Built In Book Shelves, Cathedral Ceiling(s), Tray Ceiling(s), Walk-in Closet(s), WoodWorkStain/Painted
Heating Forced Air
Cooling Central Air
Fireplaces Number 2
Fireplaces Type Basement, Gas Starter, Hearth Room
Equipment Network Ready, Sump Pump, WetBar, Water-Softener Owned
Fireplace Y
Appliance Gas Cooktop, Dishwasher, Disposal, Microwave, Double Oven, Range Hood, Refrigerator, Warming Drawer
Exterior
Exterior Feature Driveway Concrete, Fence Full Rear
Garage 3 Car Attached
Building
Lot Description Sidewalks, Street Lights, Trees Small
Story Two
Foundation Concrete Perimeter
Sewer Sewer Connected
Water Public
Structure Type Brick,Cement Siding
New Construction false
Others
HOA Fee Include Clubhouse,Insurance,Insurance,Maintenance,Pool,ParkPlayground,Professional Mgmt,Snow Removal
Ownership PlannedUnitDev
Read Less Info
Want to know what your home might be worth? Contact us for a FREE valuation!

Our team is ready to help you sell your home for the highest possible price ASAP

© 2024 Listings courtesy of MIBOR as distributed by MLS GRID. All Rights Reserved.







