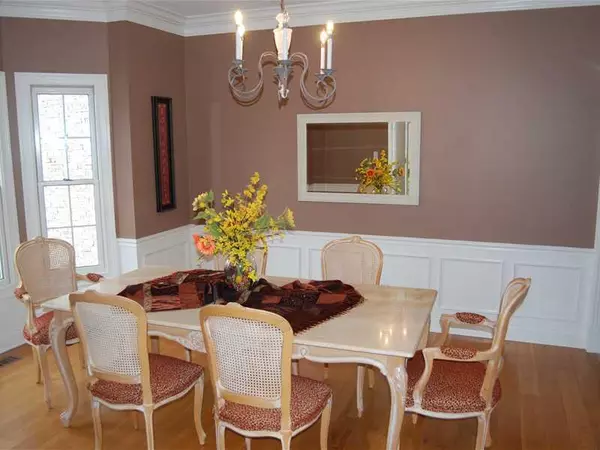$418,500
$429,900
2.7%For more information regarding the value of a property, please contact us for a free consultation.
4 Beds
5 Baths
4,406 SqFt
SOLD DATE : 05/31/2013
Key Details
Sold Price $418,500
Property Type Single Family Home
Sub Type Single Family Residence
Listing Status Sold
Purchase Type For Sale
Square Footage 4,406 sqft
Price per Sqft $94
Subdivision Hickory Hills East
MLS Listing ID 21221289
Sold Date 05/31/13
Bedrooms 4
Full Baths 4
Half Baths 1
Year Built 1998
Tax Year 2013
Lot Size 1.000 Acres
Acres 1.0
Property Description
Gorgeous executive home w/basement in Hickory Hills East. 4 BR/4.5 Bath 2 story home w/open floor plan. Impressive architectural features include columns, raised/vaulted ceilings, oversized windows, and large room sizes. Custom kitchen w/beautiful 42" cabinets. Formal Dining Room w/hardwood floor. Master Bedroom on main level. Finished basement w/wet bar, theater room and game area. Fabulous covered back patio w/remote awnings. 4 car garage. 1 acre lot. It does not get any better than this one!
Location
State IN
County Madison
Rooms
Basement Ceiling - 9+ feet, Finished
Interior
Interior Features Attic Access, Built In Book Shelves, Raised Ceiling(s), Vaulted Ceiling(s), Walk-in Closet(s), Wood Work Painted
Heating Dual, Forced Air
Cooling Central Air
Fireplaces Number 1
Fireplaces Type Gas Log, Great Room
Equipment Central Vacuum, Security Alarm Paid, Smoke Detector, Sump Pump w/Backup, WetBar, Water-Softener Owned
Fireplace Y
Appliance Gas Cooktop, Dishwasher, Disposal, Microwave, Oven, Refrigerator
Exterior
Exterior Feature Driveway Asphalt, Irrigation System
Garage 4+ Car Attched
Building
Lot Description Cul-De-Sac, Rural In Subdivision, Tree Mature
Story Two
Foundation Concrete Perimeter, Crawl Space
Sewer Sewer Connected
Water Well
Structure Type Brick
New Construction false
Others
Ownership None
Read Less Info
Want to know what your home might be worth? Contact us for a FREE valuation!

Our team is ready to help you sell your home for the highest possible price ASAP

© 2024 Listings courtesy of MIBOR as distributed by MLS GRID. All Rights Reserved.







