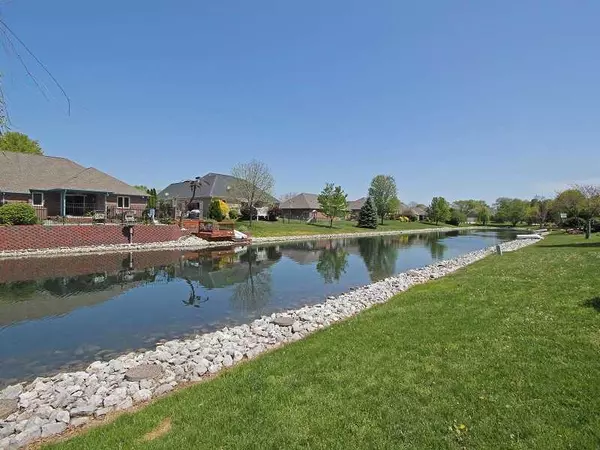$192,000
$199,900
4.0%For more information regarding the value of a property, please contact us for a free consultation.
3 Beds
3 Baths
2,396 SqFt
SOLD DATE : 07/15/2013
Key Details
Sold Price $192,000
Property Type Single Family Home
Sub Type Single Family Residence
Listing Status Sold
Purchase Type For Sale
Square Footage 2,396 sqft
Price per Sqft $80
Subdivision Brookstone
MLS Listing ID 21223165
Sold Date 07/15/13
Bedrooms 3
Full Baths 2
Half Baths 1
HOA Fees $22/ann
HOA Y/N Yes
Year Built 1995
Tax Year 2012
Lot Size 0.310 Acres
Acres 0.31
Property Description
This home has it all! Brick ranch w/finished basement! Situated on a cul-de-sac with deck & patio overlking serene pond! This open flrpln offers soaring great rm w/fireplace. Large kitchen w/brkast bar, pantry & dining area. Lower level w/daylight windows, rec room, family rm, half-bath & storage! Master suite w/jet tub, sep shower, dual sinks & walk -in closet. 3rd bdrm w/French drs is ideal for an office! Roof 7 yrs, Furnace 3 yrs. Ideal location close to everything!
Location
State IN
County Johnson
Rooms
Basement Daylight/Lookout Windows, Finished, Sump Pump
Main Level Bedrooms 3
Interior
Interior Features Attic Access, Cathedral Ceiling(s), Raised Ceiling(s), Walk-in Closet(s), Breakfast Bar, Paddle Fan, Eat-in Kitchen, Primary Bedroom on Main, Pantry
Heating Forced Air, Heat Pump, Gas
Cooling Central Electric
Fireplaces Number 1
Fireplaces Type Gas Log, Great Room
Equipment Smoke Alarm
Fireplace Y
Appliance Dishwasher, Disposal, Microwave, Electric Oven, Gas Water Heater, Water Softener Owned
Exterior
Garage Spaces 2.0
Waterfront true
Parking Type Attached, Concrete, Garage Door Opener
Building
Story One
Foundation Concrete Perimeter
Water Municipal/City
Architectural Style Ranch, TraditonalAmerican
Structure Type Brick
New Construction false
Schools
School District Center Grove Community School Corp
Others
HOA Fee Include Entrance Common, Maintenance
Ownership Mandatory Fee
Acceptable Financing Conventional, FHA
Listing Terms Conventional, FHA
Read Less Info
Want to know what your home might be worth? Contact us for a FREE valuation!

Our team is ready to help you sell your home for the highest possible price ASAP

© 2024 Listings courtesy of MIBOR as distributed by MLS GRID. All Rights Reserved.







