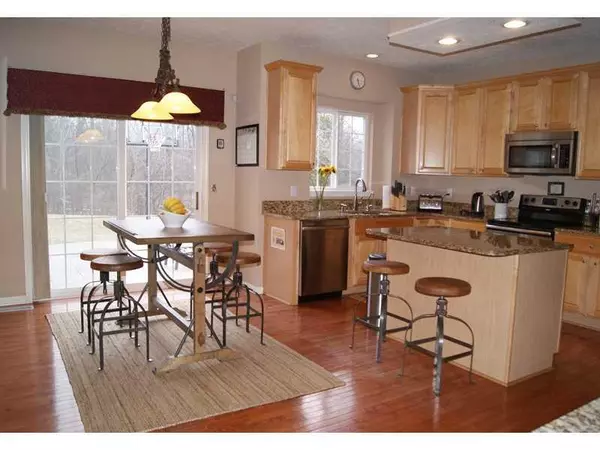$360,000
$374,900
4.0%For more information regarding the value of a property, please contact us for a free consultation.
5 Beds
4 Baths
4,631 SqFt
SOLD DATE : 03/28/2013
Key Details
Sold Price $360,000
Property Type Single Family Home
Sub Type Single Family Residence
Listing Status Sold
Purchase Type For Sale
Square Footage 4,631 sqft
Price per Sqft $77
Subdivision Links At Gray Eagle
MLS Listing ID 21208590
Sold Date 03/28/13
Bedrooms 5
Full Baths 3
Half Baths 1
HOA Fees $41/ann
Year Built 2000
Tax Year 2012
Lot Size 0.470 Acres
Acres 0.47
Property Description
This lovely 5BR/3.5 bath HM sits on .47 acre that backs to a nature preserve and has great views of golf course. 2 story foyer, great rm w vaulted clg & fire place, office w glass french doors, formal dinning room, sunrm, hardwoods & ceramic tile, fin basmt w/5th Bdrm & full bath. Master suite w huge walk in closet. 3 Car gar, stamped concrete patio, custom landascaping, irr system, invs fence and playset. New carpet in Grt Rm & 5th bedrm new door hdwr
Location
State IN
County Hamilton
Rooms
Basement Ceiling - 9+ feet, Daylight/Lookout Windows, Egress Window(s), Finished
Interior
Interior Features Attic Access
Heating Electronic Air Filter, Forced Air
Cooling Central Air
Fireplaces Number 1
Fireplaces Type Electric, Great Room
Equipment Satellite Dish Paid, Security Alarm Paid, Smoke Detector, Sump Pump w/Backup, Water-Softener Owned
Fireplace Y
Appliance Dishwasher, Dryer, Disposal, MicroHood, Electric Oven, Refrigerator, Washer
Exterior
Exterior Feature Driveway Concrete, Playground, Irrigation System
Garage 3 Car Attached
Building
Lot Description Corner
Story Two
Foundation Concrete Perimeter
Sewer Sewer Connected
Water Public
Architectural Style Two Story
Structure Type Brick,Cedar
New Construction false
Others
HOA Fee Include Entrance Common,Maintenance,Nature Area,ParkPlayground,Professional Mgmt,Snow Removal,Trash
Ownership MandatoryFee
Read Less Info
Want to know what your home might be worth? Contact us for a FREE valuation!

Our team is ready to help you sell your home for the highest possible price ASAP

© 2024 Listings courtesy of MIBOR as distributed by MLS GRID. All Rights Reserved.







