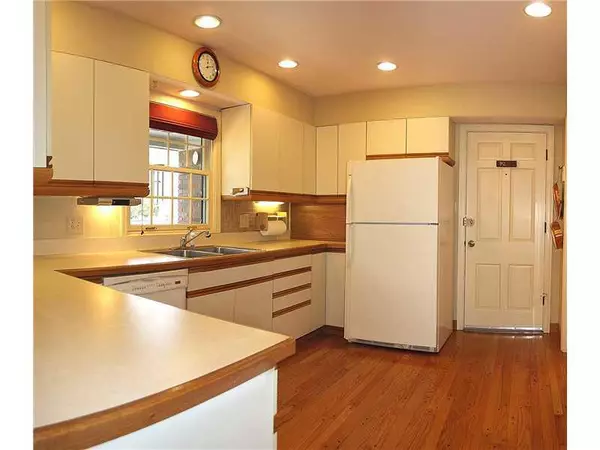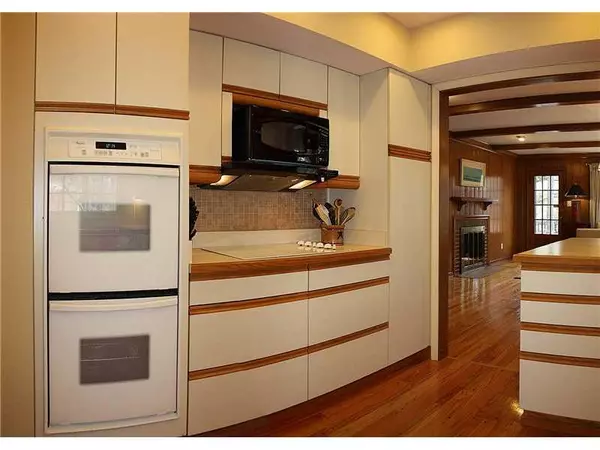$232,000
$234,000
0.9%For more information regarding the value of a property, please contact us for a free consultation.
4 Beds
4 Baths
3,172 SqFt
SOLD DATE : 03/26/2013
Key Details
Sold Price $232,000
Property Type Single Family Home
Sub Type Single Family Residence
Listing Status Sold
Purchase Type For Sale
Square Footage 3,172 sqft
Price per Sqft $73
Subdivision Highland Kessler Homes
MLS Listing ID 21218913
Sold Date 03/26/13
Bedrooms 4
Full Baths 2
Half Baths 2
Year Built 1960
Tax Year 2012
Lot Size 0.590 Acres
Acres 0.59
Property Description
Feel the quality & care from the front door! 2d owners improved,added. Lives like a ranch but 2d story w/ 4th BR, bonus rm,1/2 bath, blt in bkcases added=great retreat! Pella thermal wndws.Tons of cabs,drawers, counters in large kitchen open to family/dining rm w/ gas fp. Wood-burning (2d) firepl in livng rm.Love the updated hall bath w/ raised vanity,granite,tile. Sep dining rm. ½ acre,mature trees,water fountain,prof landscapg.Master w/ walk-in cedar closet.Walk-in attic,bsmt: storage!
Location
State IN
County Marion
Rooms
Basement Unfinished
Interior
Interior Features Attic Access, Built In Book Shelves, Windows Thermal, Walk-in Closet(s), Wood Work Painted
Heating Forced Air
Cooling Central Air
Fireplaces Number 2
Fireplaces Type Family Room, Gas Log, Masonry, Woodburning Fireplce
Equipment Gas Grill, Security Alarm Monitored, Smoke Detector, Sump Pump w/Backup, Sump Pump, Water-Softener Owned
Fireplace Y
Appliance Electric Cooktop, Dishwasher, Disposal, Kit Exhaust, Microwave, Oven, Double Oven, Range Hood, Refrigerator
Exterior
Exterior Feature Driveway Asphalt, Storage
Garage 2 Car Attached
Building
Lot Description Street Lights, Tree Mature
Story One and One Half
Foundation Block
Sewer Sewer Connected
Water Public
Structure Type Brick,Vinyl Siding
New Construction false
Others
Ownership VoluntaryFee
Read Less Info
Want to know what your home might be worth? Contact us for a FREE valuation!

Our team is ready to help you sell your home for the highest possible price ASAP

© 2024 Listings courtesy of MIBOR as distributed by MLS GRID. All Rights Reserved.







