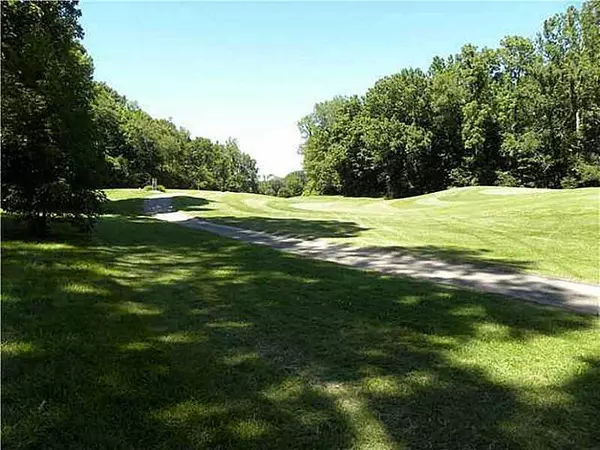$920,000
$1,050,000
12.4%For more information regarding the value of a property, please contact us for a free consultation.
4 Beds
4 Baths
11,333 SqFt
SOLD DATE : 03/29/2013
Key Details
Sold Price $920,000
Property Type Single Family Home
Sub Type Single Family Residence
Listing Status Sold
Purchase Type For Sale
Square Footage 11,333 sqft
Price per Sqft $81
Subdivision The Parks At Prestwick
MLS Listing ID 21214485
Sold Date 03/29/13
Bedrooms 4
Full Baths 3
Half Baths 1
HOA Fees $41/ann
Year Built 2004
Tax Year 2012
Lot Size 0.740 Acres
Acres 0.74
Property Description
Striking Contemporary, yet Traditional Home located on a fabulous golf crse setting in Avon. Full Finished Walk-Out Bsmt includes a full Basketball Court! Be inspired thu-out this 11,000 SqFt Creatively Designed Home. Carved Hickory Entry w/ a 2-Story GR, which opens to an incredible Custom Kitchen w/ solid, glazed Cabinetry, Granite Cntr Tps, Frplc & massive Brkfst Bar/Island & Nook. Lower Lvl TheaterRm, Full Ktchn, SunRm, exceptional outdoor living spaces & more! See Attached Features Sheet.
Location
State IN
County Hendricks
Rooms
Basement Ceiling - 9+ feet, Daylight/Lookout Windows, Finished, Walk Out
Interior
Interior Features Wet Bar
Heating Dual, Forced Air
Cooling Central Air
Fireplaces Number 1
Fireplaces Type Basement, Dining Room, Gas Log, Great Room
Equipment Central Vacuum, Intercom, Multiple Phone Lines, Network Ready, Security Alarm Monitored, Surround Sound, Theater Equipment, WetBar, Water-Softener Owned
Fireplace Y
Appliance Gas Cooktop, Dishwasher, Dryer, Disposal, Kit Exhaust, Microwave, Oven, Refrigerator, Trash Compactor, Washer
Exterior
Exterior Feature Driveway Concrete, Fire Pit, Pool Community
Garage 3 Car Attached
Building
Lot Description Cul-De-Sac, On Golf Course, Sidewalks, Tree Mature
Story Two
Foundation Concrete Perimeter
Sewer Sewer Connected
Water Public
Architectural Style Multi-Level
Structure Type Stone,Stucco
New Construction false
Others
HOA Fee Include Pool
Ownership PlannedUnitDev
Read Less Info
Want to know what your home might be worth? Contact us for a FREE valuation!

Our team is ready to help you sell your home for the highest possible price ASAP

© 2024 Listings courtesy of MIBOR as distributed by MLS GRID. All Rights Reserved.







