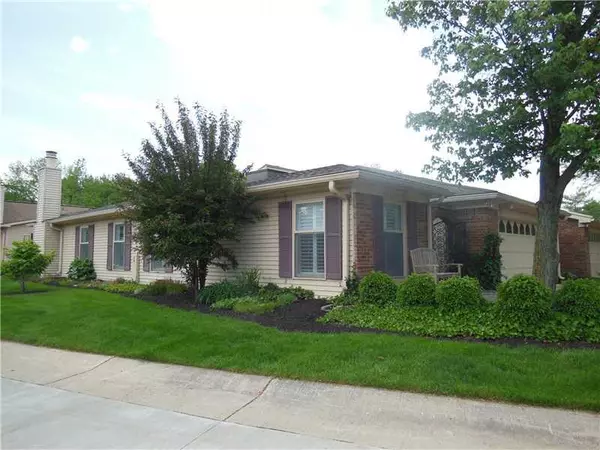$175,000
$187,000
6.4%For more information regarding the value of a property, please contact us for a free consultation.
2 Beds
2 Baths
1,710 SqFt
SOLD DATE : 08/27/2013
Key Details
Sold Price $175,000
Property Type Condo
Sub Type Condominium
Listing Status Sold
Purchase Type For Sale
Square Footage 1,710 sqft
Price per Sqft $102
Subdivision The Overlook At Williams Creek
MLS Listing ID 21212678
Sold Date 08/27/13
Bedrooms 2
Full Baths 2
HOA Fees $175
Year Built 1977
Tax Year 2013
Lot Size 8,276 Sqft
Acres 0.19
Property Description
Beautifully updated! End unit w/lots of windows. Open Flr plan: Great Rm & Dining Rm w/raised ceiling & hdwd flrs tog measure 31' x 15.' GR is open to family rm w/gas log frplc flanked by bookcases. Updated kit. Lg 20' Mstr Ste w/raised ceiling incl a den/office, 9' wlk-in closet & updated BA w/tub shwr. 2nd Bdrm feat triple tray ceiling. Updated 2nd BA w/new cab, ceramic tile... Amenities: Indoor Tennis, Exercise Rm, Lg Reception Rm w/kit, pool & lib. Cable, Water & Sewer incl in fees. Lovely!
Location
State IN
County Marion
Interior
Interior Features Built In Book Shelves, Raised Ceiling(s), Tray Ceiling(s), Skylight(s), Windows Thermal
Heating Forced Air, Heat Pump
Cooling Heat Pump
Fireplaces Number 1
Fireplaces Type Family Room, Gas Log
Equipment Smoke Detector
Fireplace Y
Appliance Dishwasher, Dryer, Disposal, MicroHood, Electric Oven, Refrigerator, Washer
Exterior
Exterior Feature Driveway Concrete, Pool Community, Irrigation System, Tennis Community
Garage 2 Car Attached
Building
Lot Description Corner, Cul-De-Sac, Street Lights
Story One
Foundation Slab
Sewer Community Sewer
Water Community Water
Structure Type Aluminum Siding,Brick
New Construction false
Others
HOA Fee Include Clubhouse,Common Cable,Sewer,Exercise Room,Maintenance Grounds,Pool,Snow Removal,Resident Manager,Tennis Court(s)
Ownership MandatoryFee
Read Less Info
Want to know what your home might be worth? Contact us for a FREE valuation!

Our team is ready to help you sell your home for the highest possible price ASAP

© 2024 Listings courtesy of MIBOR as distributed by MLS GRID. All Rights Reserved.







