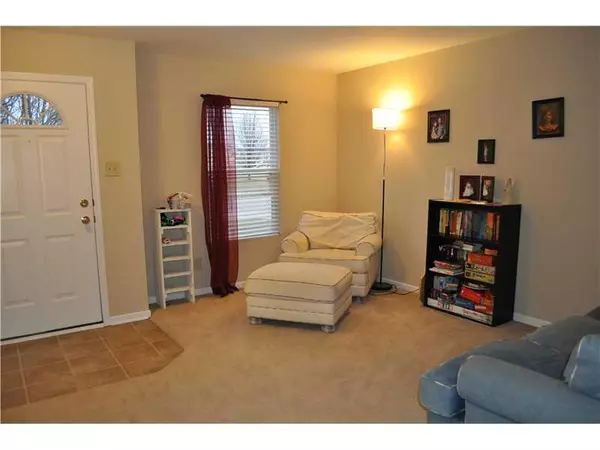$122,000
$123,000
0.8%For more information regarding the value of a property, please contact us for a free consultation.
3 Beds
3 Baths
2,166 SqFt
SOLD DATE : 04/10/2013
Key Details
Sold Price $122,000
Property Type Single Family Home
Sub Type Single Family Residence
Listing Status Sold
Purchase Type For Sale
Square Footage 2,166 sqft
Price per Sqft $56
Subdivision Summerlake At Summerbrook
MLS Listing ID 21215667
Sold Date 04/10/13
Bedrooms 3
Full Baths 2
Half Baths 1
HOA Fees $12
HOA Y/N No
Year Built 2006
Tax Year 2012
Lot Size 6,098 Sqft
Acres 0.14
Property Description
Welcome home to this well-maintained, open and bright floorplan. you will find this close to neighborhood entrance on lightly traveled road and very close to the clubhouse, which hosts a pool, sand volleyball, basketball, tennis, playground, fishing pond, and much more. Large bedrooms all w/large walk-ins, fireplace, newer light fixtures, fenced yd, center island, all apps, incl washer/dryer stay, low taxes, warranty & more. Easy access to I69, Indy, Anderson, & Hamilton Town Center. USDA avail.
Location
State IN
County Madison
Interior
Interior Features Attic Access, Walk-in Closet(s), Wood Work Painted, Eat-in Kitchen, Pantry
Heating Forced Air, Gas
Cooling Central Electric
Fireplaces Number 1
Fireplaces Type Family Room, Woodburning Fireplce
Equipment Satellite Dish Paid, Smoke Alarm
Fireplace Y
Appliance Dishwasher, Dryer, Disposal, Electric Oven, Range Hood, Refrigerator, Washer, Gas Water Heater
Exterior
Exterior Feature Tennis Community
Garage Spaces 2.0
Utilities Available Cable Available, Gas
Building
Story Two
Foundation Slab
Water Municipal/City
Architectural Style TraditonalAmerican, Two Story
Structure Type Brick,Vinyl With Brick
New Construction false
Schools
School District South Madison Com Sch Corp
Others
HOA Fee Include Clubhouse,Insurance,Maintenance,Snow Removal,Tennis Court(s)
Ownership None
Acceptable Financing Conventional, FHA
Listing Terms Conventional, FHA
Read Less Info
Want to know what your home might be worth? Contact us for a FREE valuation!

Our team is ready to help you sell your home for the highest possible price ASAP

© 2024 Listings courtesy of MIBOR as distributed by MLS GRID. All Rights Reserved.







