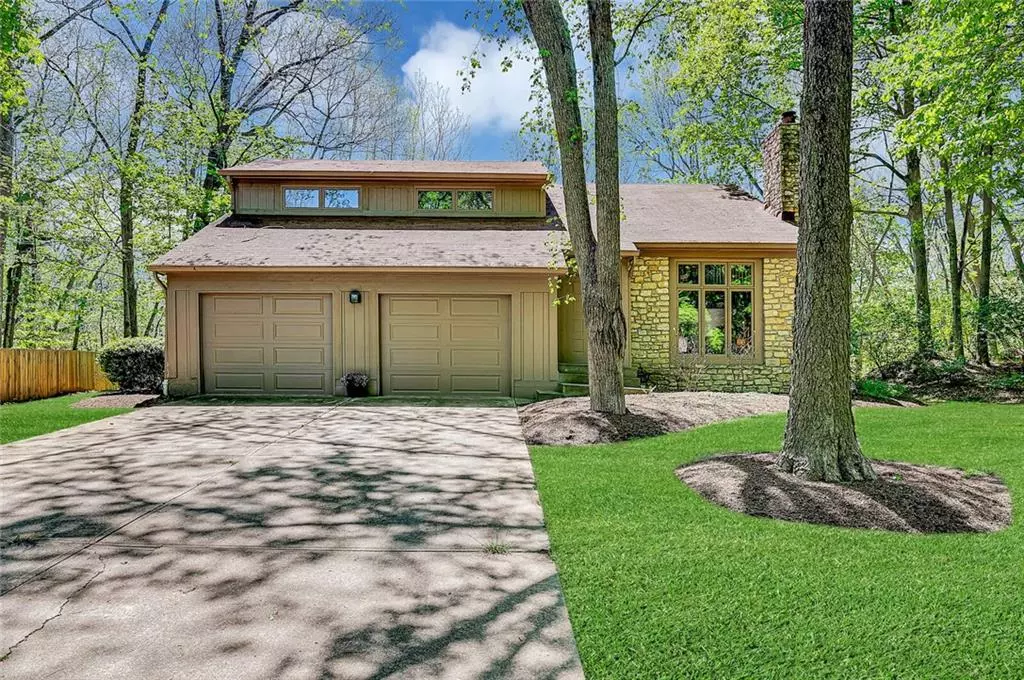$285,000
$278,900
2.2%For more information regarding the value of a property, please contact us for a free consultation.
3 Beds
3 Baths
2,600 SqFt
SOLD DATE : 06/25/2021
Key Details
Sold Price $285,000
Property Type Single Family Home
Sub Type Single Family Residence
Listing Status Sold
Purchase Type For Sale
Square Footage 2,600 sqft
Price per Sqft $109
Subdivision Forest Hill Estates
MLS Listing ID 21783384
Sold Date 06/25/21
Bedrooms 3
Full Baths 2
Half Baths 1
Year Built 1985
Tax Year 2021
Lot Size 0.300 Acres
Acres 0.3
Property Description
If you are looking for an impeccably maintained home with privacy, look no further! This charming one owner custom built home is tucked away on a quiet cul de sac on a wooded lot with no HOA! Home features 2 master suites for a total of 3 bedrooms, 2.5 baths. Two story living room with wood burning fireplace is open to eat in kitchen with tons of cabinets & counter space. Spacious loft on upper level overlooks living room. Walk out basement has been freshly painted & features bedroom #3 along with a huge rec room. Location is ideal...walking distance to downtown Noblesville, the farmers market at Federal Hill Park, & Forest Park via paved trail. HVAC new 2020. Water heater is rented. Bring your picky buyers...they won't be disappointed!
Location
State IN
County Hamilton
Rooms
Basement Finished, Walk Out, Egress Window(s)
Kitchen Breakfast Bar, Kitchen Eat In, Pantry
Interior
Interior Features Attic Access, Vaulted Ceiling(s), Walk-in Closet(s), Wood Work Stained
Heating Forced Air
Cooling Central Air
Fireplaces Number 1
Fireplaces Type Living Room, Masonry, Woodburning Fireplce
Equipment Smoke Detector, Sump Pump
Fireplace Y
Appliance Dryer, Disposal, Microwave, Electric Oven, Refrigerator, Washer
Exterior
Exterior Feature Driveway Concrete
Garage Attached
Garage Spaces 2.0
Building
Lot Description Cul-De-Sac, Tree Mature, Wooded
Story Three Or More
Foundation Concrete Perimeter
Sewer Sewer Connected
Water Public
Architectural Style TraditonalAmerican
Structure Type Wood
New Construction false
Others
Ownership NoAssoc
Read Less Info
Want to know what your home might be worth? Contact us for a FREE valuation!

Our team is ready to help you sell your home for the highest possible price ASAP

© 2024 Listings courtesy of MIBOR as distributed by MLS GRID. All Rights Reserved.







