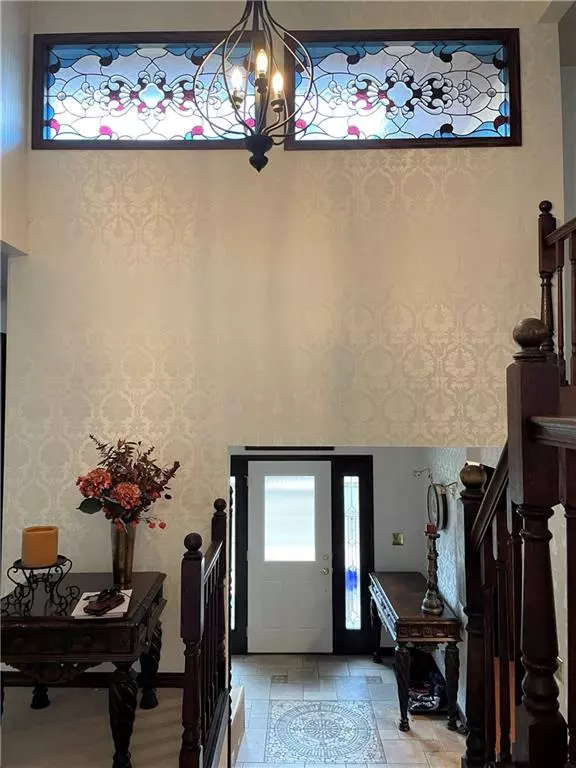$257,000
$269,900
4.8%For more information regarding the value of a property, please contact us for a free consultation.
4 Beds
4 Baths
4,021 SqFt
SOLD DATE : 06/18/2021
Key Details
Sold Price $257,000
Property Type Single Family Home
Sub Type Single Family Residence
Listing Status Sold
Purchase Type For Sale
Square Footage 4,021 sqft
Price per Sqft $63
Subdivision Krislynn Woods
MLS Listing ID 21773024
Sold Date 06/18/21
Bedrooms 4
Full Baths 3
Half Baths 1
HOA Fees $25/ann
Year Built 1979
Tax Year 2020
Lot Size 1.500 Acres
Acres 1.5
Property Description
Sometimes when you see a home, it's apparent the owner has taken great pride in the care & upgrades. This home nestled in Krislyn Woods is that home! Let us start outside as you entertain on the large rear deck with lovely woodsy views! Inside the LR/DR area are flooded with natural light & the lower LR is accented by a brick fireplace. The kitchen leaves nothing to the imagination with maple cabinets featuring custom drawers, granite counters, stainless appliances & an eating area. Upstairs are 4 BR, the master features a huge bath area. The lower level features a new full bath, laundry & more family space. Examples of upgrades: Geothermal, roof, exterior painting, light fixtures, fresh paint. Seller will need to find suitable housing.
Location
State IN
County Vigo
Rooms
Basement Finished, Partial, Walk Out
Kitchen Center Island, Kitchen Some Updates, Pantry
Interior
Interior Features Attic Pull Down Stairs, Cathedral Ceiling(s), Hardwood Floors, Window Metal, Windows Wood
Heating Geothermal
Cooling Geothermal
Fireplaces Number 1
Fireplaces Type Living Room
Equipment Radon System, Programmable Thermostat, Water-Softener Owned
Fireplace Y
Appliance Electric Cooktop, Dishwasher, MicroHood, Electric Oven, Refrigerator, Trash Compactor
Exterior
Exterior Feature Driveway Gravel
Garage Attached
Garage Spaces 2.0
Building
Lot Description Tree Mature, Wooded
Story Multi/Split
Foundation Block, Crawl Space
Sewer Septic Tank
Water Community Water
Architectural Style TraditonalAmerican
Structure Type Cedar,Wood Brick
New Construction false
Others
HOA Fee Include Association Home Owners
Ownership MandatoryFee
Read Less Info
Want to know what your home might be worth? Contact us for a FREE valuation!

Our team is ready to help you sell your home for the highest possible price ASAP

© 2024 Listings courtesy of MIBOR as distributed by MLS GRID. All Rights Reserved.







