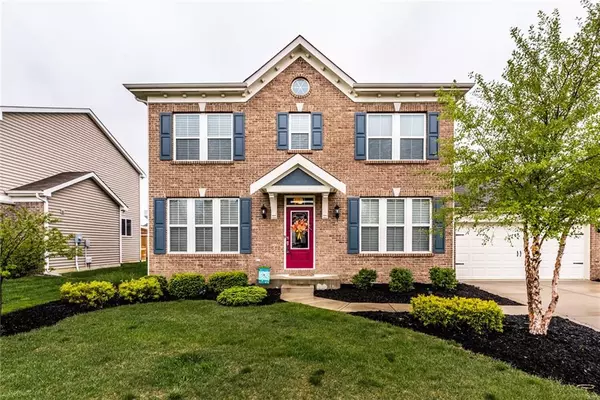$410,000
$399,900
2.5%For more information regarding the value of a property, please contact us for a free consultation.
4 Beds
3 Baths
3,960 SqFt
SOLD DATE : 06/22/2021
Key Details
Sold Price $410,000
Property Type Single Family Home
Sub Type Single Family Residence
Listing Status Sold
Purchase Type For Sale
Square Footage 3,960 sqft
Price per Sqft $103
Subdivision Villages At Brookside
MLS Listing ID 21786031
Sold Date 06/22/21
Bedrooms 4
Full Baths 2
Half Baths 1
HOA Fees $58/ann
Year Built 2014
Tax Year 2020
Lot Size 9,029 Sqft
Acres 0.2073
Property Description
CLEARLY THE ONE! // Enter thru the cheerful door into a foyer situated between a lovely paneled dining room & private office! Rich hardwoods run throughout this open-concept home with a large eat-in kitchen, cozy fireplace, tall ceilings, large windows, and plantation shutters. The eat-in kitchen has granite & ss appl incl. 1.5 oven, and informal seating that opens to concrete stamped patio, gas fire pit, and large outdoor space. The owner's suite has trayed ceilings, an ensuite with 2 vanities, and WIC. In addition, 3 more bedrooms on the 2nd floor with a full bath (double vanity) and laundry room. Basement has tremendous potential. Tall ceilings, open space, egress window & roughed in plumbing. Walking distance to pool, playground, more!
Location
State IN
County Hancock
Rooms
Basement 9 feet+Ceiling, Roughed In, Unfinished, Egress Window(s)
Kitchen Center Island, Kitchen Eat In, Kitchen Updated
Interior
Interior Features Raised Ceiling(s), Tray Ceiling(s), Walk-in Closet(s), Hardwood Floors, Wood Work Painted
Heating Forced Air
Cooling Central Air
Fireplaces Number 1
Fireplaces Type Electric, Masonry
Equipment Security Alarm Paid, Smoke Detector, Sump Pump
Fireplace Y
Appliance Dishwasher, Dryer, Disposal, Electric Oven, Other, Refrigerator, MicroHood
Exterior
Exterior Feature Fire Pit
Garage Attached
Garage Spaces 2.0
Building
Lot Description Sidewalks, Suburban, Trees Small
Story Two
Foundation Concrete Perimeter
Sewer Sewer Connected
Water Public
Architectural Style French, Italianate
Structure Type Brick,Vinyl Siding
New Construction false
Others
HOA Fee Include Clubhouse,Insurance,Maintenance,ParkPlayground,Pool,Management
Ownership MandatoryFee
Read Less Info
Want to know what your home might be worth? Contact us for a FREE valuation!

Our team is ready to help you sell your home for the highest possible price ASAP

© 2024 Listings courtesy of MIBOR as distributed by MLS GRID. All Rights Reserved.







