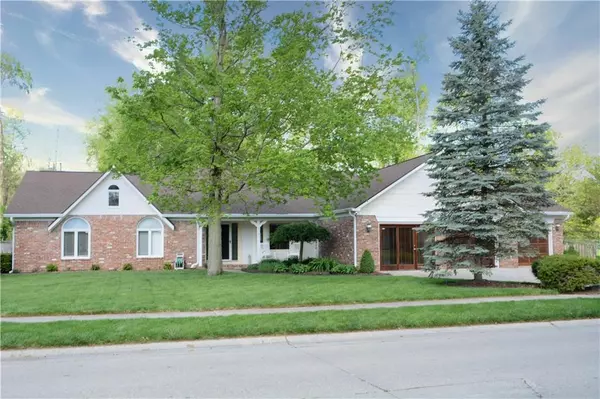$371,000
$335,000
10.7%For more information regarding the value of a property, please contact us for a free consultation.
3 Beds
3 Baths
2,572 SqFt
SOLD DATE : 06/15/2021
Key Details
Sold Price $371,000
Property Type Single Family Home
Sub Type Single Family Residence
Listing Status Sold
Purchase Type For Sale
Square Footage 2,572 sqft
Price per Sqft $144
Subdivision Feather Cove
MLS Listing ID 21778304
Sold Date 06/15/21
Bedrooms 3
Full Baths 2
Half Baths 1
HOA Fees $39/ann
Year Built 1985
Tax Year 2021
Lot Size 0.540 Acres
Acres 0.54
Property Description
Feather Cove Ranch. Lovely & Well Maintained 3 Bedroom Home has all you want and deserve. Updated Kitchen with Double Ovens, Quartz Counters opens to Great Room. Cathedral Ceilings frame the Great Room plus Hardwood flooring flowing to Dining Room. Updated baths. Master Bath includes Heated Flooring. Master Suite Closet is large enough to be considered another room! Sun Room extends outdoor living year round. Office can be easily turned into a 3rd Car Bay if needed. Fully fenced backyard is tree-lined and includes a "court" for Bocce Ball/Corn Hole. Roof/Gutters new in 2020, HVAC 2018 , Water Heater 2017. Storage available in floored attic & outdoor shed. New Fox Rd Walkway plus Geist amenities make this a great place to call Home.
Location
State IN
County Marion
Rooms
Kitchen Kitchen Updated, Pantry
Interior
Interior Features Attic Pull Down Stairs, Built In Book Shelves, Cathedral Ceiling(s), Walk-in Closet(s), Hardwood Floors, Skylight(s)
Heating Forced Air
Cooling Central Air, Ceiling Fan(s)
Fireplaces Number 1
Fireplaces Type Gas Starter, Great Room, Woodburning Fireplce
Equipment Water-Softener Owned
Fireplace Y
Appliance Electric Cooktop, Dishwasher, Dryer, Disposal, Microwave, Refrigerator, Washer, Double Oven, Oven
Exterior
Exterior Feature Driveway Exposed Aggregate, Fence Full Rear, Fire Pit, Storage
Garage Attached
Garage Spaces 2.0
Building
Lot Description Corner, Sidewalks, Tree Mature
Story One
Foundation Crawl Space, Slab
Sewer Sewer Connected
Water Public
Architectural Style Ranch, TraditonalAmerican
Structure Type Brick,Wood
New Construction false
Others
HOA Fee Include Entrance Common,Insurance,Maintenance,Management,Security,Snow Removal
Ownership MandatoryFee
Read Less Info
Want to know what your home might be worth? Contact us for a FREE valuation!

Our team is ready to help you sell your home for the highest possible price ASAP

© 2024 Listings courtesy of MIBOR as distributed by MLS GRID. All Rights Reserved.







