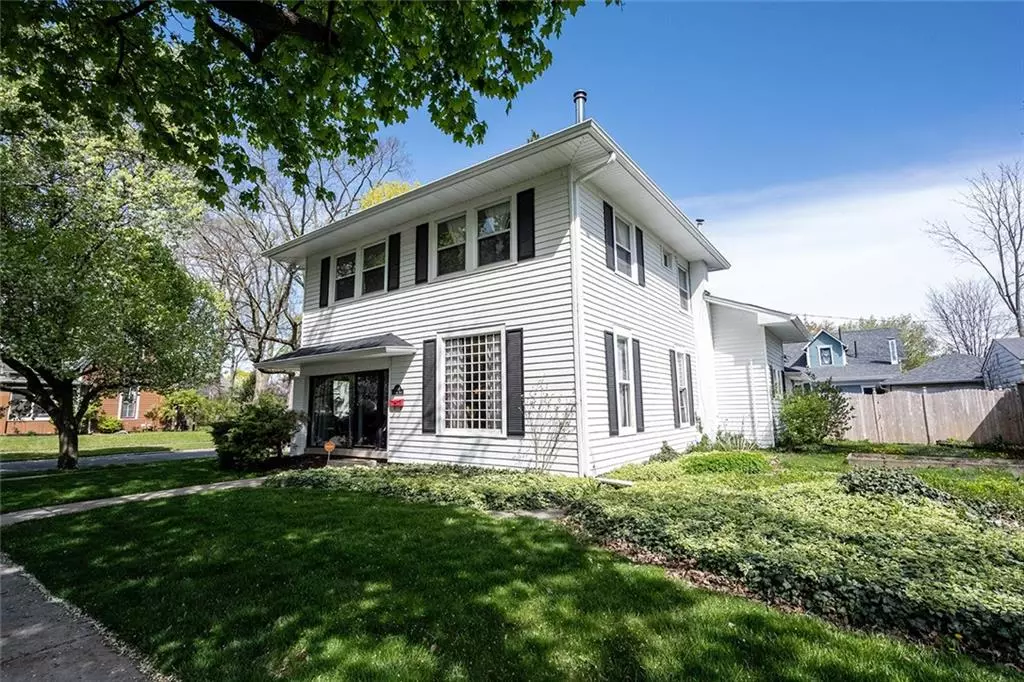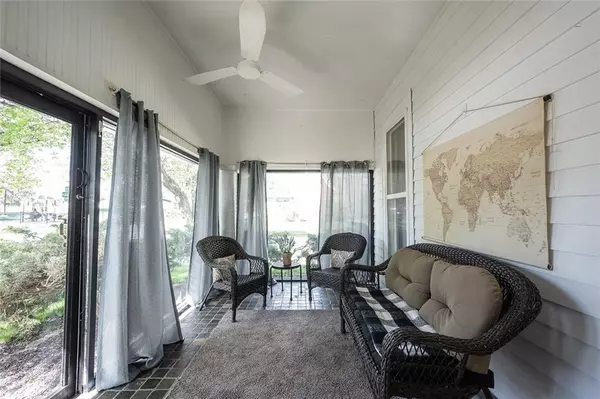$290,000
$270,000
7.4%For more information regarding the value of a property, please contact us for a free consultation.
3 Beds
2 Baths
1,999 SqFt
SOLD DATE : 06/04/2021
Key Details
Sold Price $290,000
Property Type Single Family Home
Sub Type Single Family Residence
Listing Status Sold
Purchase Type For Sale
Square Footage 1,999 sqft
Price per Sqft $145
Subdivision Ra Couden
MLS Listing ID 21779359
Sold Date 06/04/21
Bedrooms 3
Full Baths 2
Year Built 1900
Tax Year 2020
Lot Size 6,534 Sqft
Acres 0.15
Property Description
Charming downtown Noblesville home for sale! This beautiful home features 3 beds, 2 baths and ~1,900 sq ft of living space. The first floor features classic charm with high ceilings, bright windows, gorgeous woodwork and original hardwood floors. The kitchen comes equipped with all appliances, wooden cabinets, and tile flooring. This gorgeous home also boasts lovely, renovated bathrooms with spacious bedrooms. During the summer, entertain in the private, fenced backyard on the paver patio or the glassed in front porch. Located on a quiet street across from the park, in the highly coveted Noblesville School District. Perfect location to local dining and events in downtown Noblesville. You can even walk to the Farmers Market! Welcome Home!
Location
State IN
County Hamilton
Rooms
Basement Unfinished
Kitchen Kitchen Updated, Pantry WalkIn
Interior
Interior Features Attic Access, Raised Ceiling(s), Walk-in Closet(s), Hardwood Floors, Wood Work Stained
Heating Forced Air
Cooling Central Air
Equipment Smoke Detector
Fireplace Y
Appliance Dishwasher, Dryer, Disposal, Microwave, Gas Oven, Refrigerator, Washer
Exterior
Exterior Feature Driveway Concrete, Fence Full Rear, Fence Privacy, Storage
Garage Detached
Garage Spaces 1.0
Building
Lot Description Corner, Sidewalks, Tree Mature
Story Two
Foundation Block, Brick
Sewer Sewer Connected
Water Public
Architectural Style Victorian
Structure Type Brick,Vinyl Siding
New Construction false
Others
Ownership NoAssoc
Read Less Info
Want to know what your home might be worth? Contact us for a FREE valuation!

Our team is ready to help you sell your home for the highest possible price ASAP

© 2024 Listings courtesy of MIBOR as distributed by MLS GRID. All Rights Reserved.







