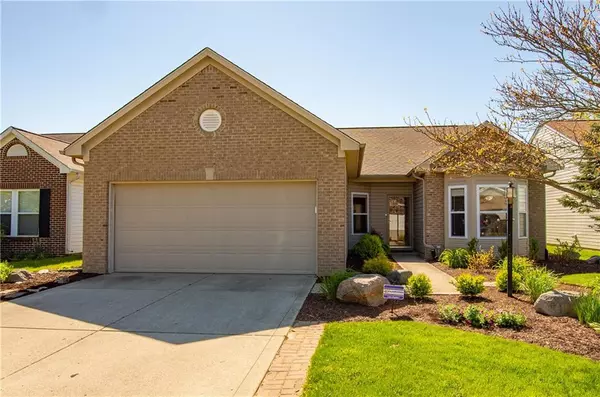$255,000
$235,000
8.5%For more information regarding the value of a property, please contact us for a free consultation.
3 Beds
2 Baths
1,484 SqFt
SOLD DATE : 06/11/2021
Key Details
Sold Price $255,000
Property Type Single Family Home
Sub Type Single Family Residence
Listing Status Sold
Purchase Type For Sale
Square Footage 1,484 sqft
Price per Sqft $171
Subdivision Lakes At Prairie Crossing
MLS Listing ID 21784543
Sold Date 06/11/21
Bedrooms 3
Full Baths 2
HOA Fees $9
Year Built 2003
Tax Year 2020
Lot Size 4,791 Sqft
Acres 0.11
Property Description
Welcome to this ranch home that has it all! Just move in and get ready to relax and enjoy the beautiful view of Fox Prairie Golf Course overlooking hole number 4. Should you grill out on the Pergola patio or enjoy from inside your 3 season sunroom? The open concept living area lends itself to entertaining, reading by the gas fireplace, or watching your favorite movies on the mounted TV that conveys with the home. The updated kitchen features SS appliances, granite countertops, walk in pantry and separate laundry area. The completed re-landscaped home has a new roof in 2019, alarm system, updated appliances including washer and dryer and microwave. Home is walking/biking distance to trails, farmer's market, parks, and golf courses.
Location
State IN
County Hamilton
Rooms
Kitchen Kitchen Eat In, Kitchen Updated, Pantry WalkIn
Interior
Interior Features Attic Access, Vaulted Ceiling(s), Walk-in Closet(s), Windows Thermal
Heating Forced Air
Cooling Central Air
Fireplaces Number 1
Fireplaces Type Family Room, Gas Log
Equipment Smoke Detector, Water-Softener Owned
Fireplace Y
Appliance Dishwasher, Dryer, Disposal, Microwave, Electric Oven, Refrigerator, Washer
Exterior
Garage Attached
Garage Spaces 2.0
Building
Lot Description On Golf Course, Sidewalks
Story One
Foundation Slab
Sewer Sewer Connected
Water Public
Architectural Style Ranch
Structure Type Brick,Vinyl Siding
New Construction false
Others
HOA Fee Include Association Home Owners,Maintenance,ParkPlayground
Ownership MandatoryFee
Read Less Info
Want to know what your home might be worth? Contact us for a FREE valuation!

Our team is ready to help you sell your home for the highest possible price ASAP

© 2024 Listings courtesy of MIBOR as distributed by MLS GRID. All Rights Reserved.







