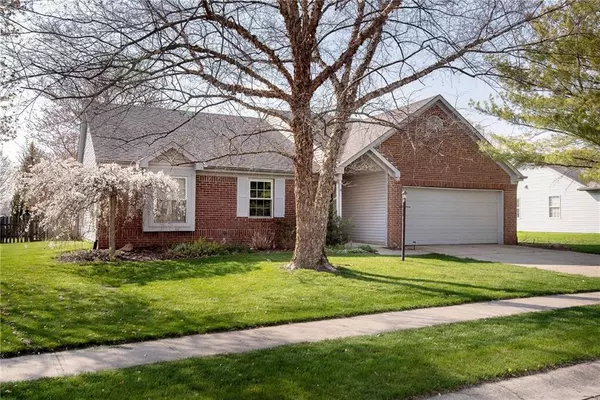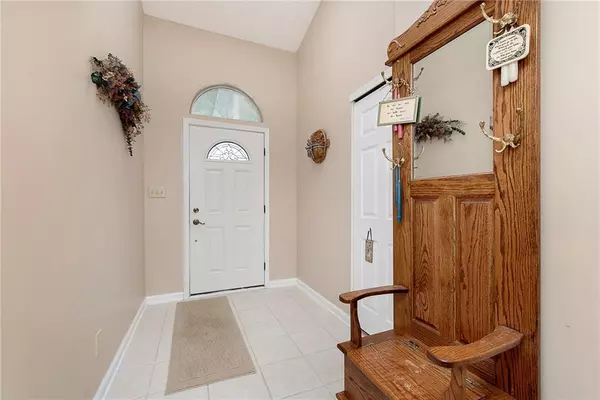$205,000
$194,900
5.2%For more information regarding the value of a property, please contact us for a free consultation.
3 Beds
2 Baths
1,444 SqFt
SOLD DATE : 06/10/2021
Key Details
Sold Price $205,000
Property Type Single Family Home
Sub Type Single Family Residence
Listing Status Sold
Purchase Type For Sale
Square Footage 1,444 sqft
Price per Sqft $141
Subdivision Bradford Creek
MLS Listing ID 21776127
Sold Date 06/10/21
Bedrooms 3
Full Baths 2
HOA Fees $17/ann
Year Built 1991
Tax Year 2019
Lot Size 0.273 Acres
Acres 0.273
Property Description
Welcome home to Bradford Creek! Charming well maintained 3 bedroom 2 bath ranch with a open and split floorplan. Great room features 100% waterproof luxury vinyl plank flooring, cathedral ceilings and a cozy wood burning fireplace. Eat in kitchen with newer 42" cabinets. Master suite offers a walk in closet and bath w/garden tub. All bedrooms have vinyl plank flooring. 2 car garage with workbench and shelves. Large fenced in backyard with mature trees is a parklike setting. Just minutes to Geist reservoir, shopping, dining, Ft Harrison Park and more.
Location
State IN
County Marion
Rooms
Kitchen Kitchen Eat In, Kitchen Some Updates, Pantry
Interior
Interior Features Attic Access, Attic Pull Down Stairs, Cathedral Ceiling(s), Walk-in Closet(s), Wood Work Painted
Heating Forced Air, Humidifier
Cooling Central Air, Ceiling Fan(s)
Fireplaces Number 1
Fireplaces Type Great Room, Woodburning Fireplce
Equipment Programmable Thermostat
Fireplace Y
Appliance Electric Cooktop, Dishwasher, Disposal
Exterior
Exterior Feature Driveway Concrete, Fence Full Rear
Garage Attached
Garage Spaces 2.0
Building
Lot Description Curbs, Sidewalks, Street Lights, Tree Mature
Story One
Foundation Slab
Sewer Sewer Connected
Water Public
Architectural Style Ranch
Structure Type Vinyl With Brick
New Construction false
Others
HOA Fee Include Association Home Owners,Maintenance,Management,Snow Removal
Ownership MandatoryFee
Read Less Info
Want to know what your home might be worth? Contact us for a FREE valuation!

Our team is ready to help you sell your home for the highest possible price ASAP

© 2024 Listings courtesy of MIBOR as distributed by MLS GRID. All Rights Reserved.







