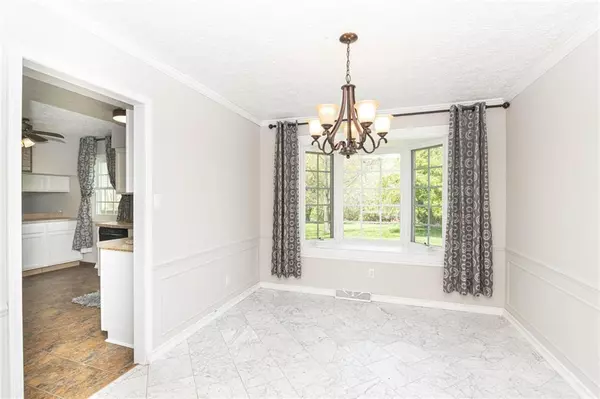$300,000
$289,900
3.5%For more information regarding the value of a property, please contact us for a free consultation.
4 Beds
3 Baths
2,004 SqFt
SOLD DATE : 06/09/2021
Key Details
Sold Price $300,000
Property Type Single Family Home
Sub Type Single Family Residence
Listing Status Sold
Purchase Type For Sale
Square Footage 2,004 sqft
Price per Sqft $149
Subdivision Cottingham Estates
MLS Listing ID 21775744
Sold Date 06/09/21
Bedrooms 4
Full Baths 3
HOA Fees $5/ann
Year Built 1975
Tax Year 2020
Lot Size 0.505 Acres
Acres 0.5051
Property Description
NOT YOUR AVERAGE COOKIE CUTTER NEIGHBORHOOD! Come see this Amazing - Over 1/2 Acre Plus, 4 Bedroom, 2.5 Bath, boasting, mature trees, and livable, classic floorplan... Features incl: Brazilian Cherry Hardwoods Up, Marble Flrs-Dining Rm, Freshly Painted Int, Shed & oversized garage. Well cared for & Pride of Ownership...2020-Garbage Disp, 2015-Trane Deluxe HVAC, 2012-Kinetico Power line 1040 Water Softener & Bosch Dishwasher, 2010 -Garage door, LG range & double oven, exterior doors, 2008-Bay windows and all main floor and garage level windows, 2007-Roof, Gutters, soffits & siding, Rebath wall system, Private Park/Playground for Cottingham Estates. Walking distance to Nickle Plate Trail. Shopping/Dining/Super Target all just minutes away!
Location
State IN
County Hamilton
Rooms
Kitchen Breakfast Bar
Interior
Interior Features Attic Pull Down Stairs, Built In Book Shelves, Window Bay Bow, Windows Vinyl, Wood Work Painted, Wood Work Stained
Heating Forced Air
Cooling Central Air
Fireplaces Number 1
Fireplaces Type Family Room, Gas Log, Masonry
Equipment Water-Softener Owned
Fireplace Y
Appliance Dishwasher, Disposal, Microwave, Electric Oven, Refrigerator, Kit Exhaust
Exterior
Exterior Feature Driveway Asphalt, Storage, Invisible Fence
Garage Attached
Garage Spaces 2.0
Building
Lot Description Creek On Property, Tree Mature
Story Multi/Split
Foundation Crawl Space, Partial
Sewer Septic Tank
Water Public
Architectural Style Multi-Level
Structure Type Stone,Vinyl Siding
New Construction false
Others
HOA Fee Include Insurance,Nature Area,ParkPlayground
Ownership MandatoryFee
Read Less Info
Want to know what your home might be worth? Contact us for a FREE valuation!

Our team is ready to help you sell your home for the highest possible price ASAP

© 2024 Listings courtesy of MIBOR as distributed by MLS GRID. All Rights Reserved.







