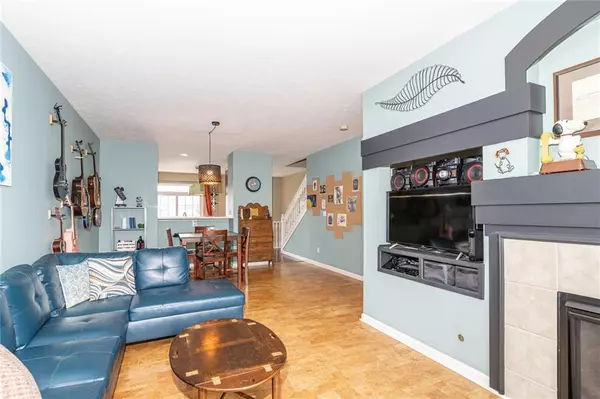$295,000
$284,000
3.9%For more information regarding the value of a property, please contact us for a free consultation.
2 Beds
4 Baths
1,844 SqFt
SOLD DATE : 05/21/2021
Key Details
Sold Price $295,000
Property Type Condo
Sub Type Condominium
Listing Status Sold
Purchase Type For Sale
Square Footage 1,844 sqft
Price per Sqft $159
Subdivision Traditions On The Monon
MLS Listing ID 21775171
Sold Date 05/21/21
Bedrooms 2
Full Baths 2
Half Baths 2
HOA Fees $269/mo
Year Built 2005
Tax Year 2019
Lot Size 1,306 Sqft
Acres 0.03
Property Description
Location, Location, Location! Enjoy life along the Monon Trail in this bright & airy townhome featuring 2 bedrooms, 2 full and 2 half baths. Open concept throughout Main level includes an eat in kitchen, family room and dining space. Upper level offers 2 large bedrooms with vaulted ceilings, their own private full bathrooms, and conveniently located laundry area. Lower level features space for office, exercise room, or rec space. The options are endless. Relax on your choice of 2 balconies this home has to offer. Convenient guest parking right out front. Exceptional location only a short walk or bike ride into downtown Carmel with endless dining, shopping options, community events, and Arts & Design district. Welcome Home!
Location
State IN
County Hamilton
Rooms
Basement Finished
Kitchen Center Island, Kitchen Some Updates
Interior
Interior Features Attic Access, Raised Ceiling(s), Vaulted Ceiling(s), Walk-in Closet(s), Hardwood Floors
Heating Forced Air
Cooling Central Air, Ceiling Fan(s)
Fireplaces Number 1
Fireplaces Type Family Room, Gas Log
Equipment Smoke Detector, Programmable Thermostat
Fireplace Y
Appliance Electric Cooktop, Dishwasher, Disposal, MicroHood, Double Oven, Refrigerator
Exterior
Exterior Feature Driveway Concrete
Garage Attached
Garage Spaces 2.0
Building
Lot Description Sidewalks, On Trail, Trees Small
Story Three Or More
Foundation Slab
Sewer Community Sewer
Water Community Water
Architectural Style Multi-Level, TraditonalAmerican
Structure Type Brick
New Construction false
Others
HOA Fee Include Association Home Owners,Entrance Common,Lawncare,Maintenance Grounds,Maintenance,Snow Removal,Trash,Sewer
Ownership MandatoryFee
Read Less Info
Want to know what your home might be worth? Contact us for a FREE valuation!

Our team is ready to help you sell your home for the highest possible price ASAP

© 2024 Listings courtesy of MIBOR as distributed by MLS GRID. All Rights Reserved.







