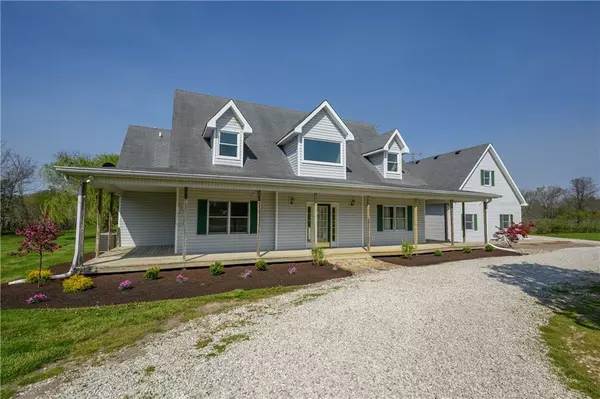$552,000
$549,000
0.5%For more information regarding the value of a property, please contact us for a free consultation.
4 Beds
4 Baths
4,216 SqFt
SOLD DATE : 05/27/2021
Key Details
Sold Price $552,000
Property Type Single Family Home
Sub Type Single Family Residence
Listing Status Sold
Purchase Type For Sale
Square Footage 4,216 sqft
Price per Sqft $130
Subdivision No Subdivision
MLS Listing ID 21782187
Sold Date 05/27/21
Bedrooms 4
Full Baths 3
Half Baths 1
HOA Y/N No
Year Built 1999
Tax Year 2020
Lot Size 10.024 Acres
Acres 10.024
Property Description
This custom home sits on 10 acres with two stocked ponds, and a pole barn! Yes, you are reading this correctly. Over 4,000 square feet of home with a master on the main & an over 3000 sq foot pole barn. There is a hugh bonus room over the attached garage perfect for an ln-laws suite, game room or home office. The kitchen has a center island, granite counter tops, & custom cabinets. Relax in the beautiful sunroom overlooking the water. The living room boasts cathedral ceilings and a warm fireplace. You can rock the day away on your wrap around porch or sit on the back deck watching the family catch fish! This slice of Hoosier Heaven will not wait for you long. Close to Franklin and short drive to Indianapolis. Don't wait to tour this home!
Location
State IN
County Johnson
Rooms
Basement Crawl Space
Main Level Bedrooms 2
Interior
Interior Features Vaulted Ceiling(s), Paddle Fan, Bath Sinks Double Main, Entrance Foyer
Heating Forced Air, Propane
Cooling Central Electric
Fireplaces Number 1
Fireplaces Type Family Room
Equipment Multiple Phone Lines, Smoke Alarm
Fireplace Y
Appliance Dishwasher, Dryer, Disposal, Microwave, Electric Oven, Refrigerator, Washer, Gas Water Heater
Exterior
Exterior Feature Barn Pole
Garage Spaces 2.0
Utilities Available Cable Connected, Gas
Waterfront true
Parking Type Attached, Gravel
Building
Story Two
Water Private Well
Architectural Style Cape Cod, Farmhouse
Structure Type Vinyl With Brick
New Construction false
Others
Ownership No Assoc
Acceptable Financing Conventional, FHA
Listing Terms Conventional, FHA
Read Less Info
Want to know what your home might be worth? Contact us for a FREE valuation!

Our team is ready to help you sell your home for the highest possible price ASAP

© 2024 Listings courtesy of MIBOR as distributed by MLS GRID. All Rights Reserved.







