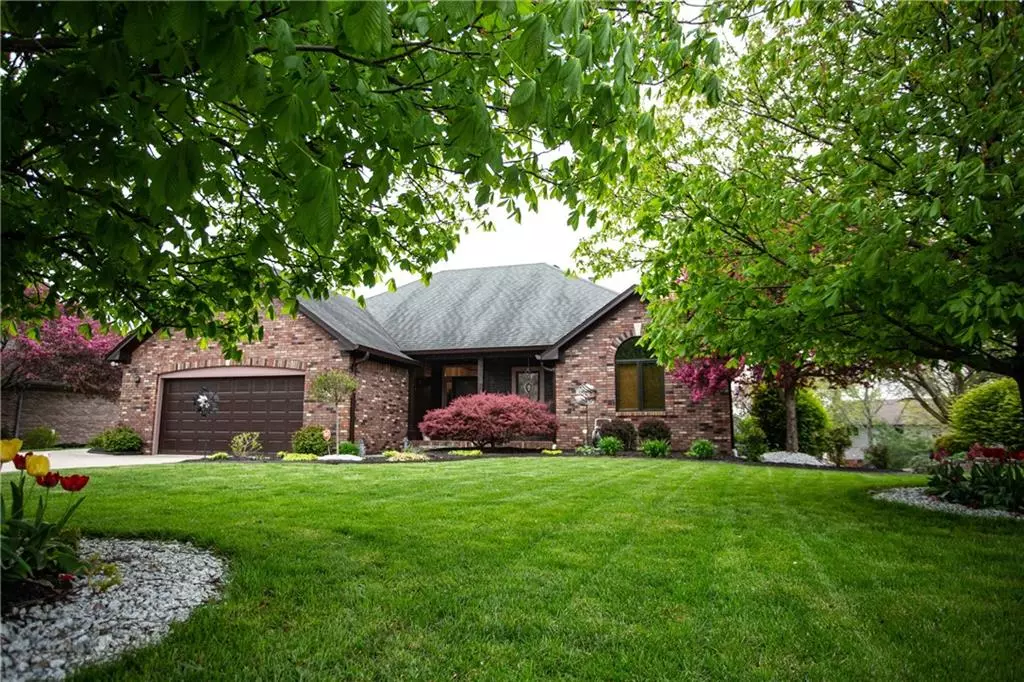$410,000
$399,000
2.8%For more information regarding the value of a property, please contact us for a free consultation.
5 Beds
3 Baths
3,452 SqFt
SOLD DATE : 06/04/2021
Key Details
Sold Price $410,000
Property Type Single Family Home
Sub Type Single Family Residence
Listing Status Sold
Purchase Type For Sale
Square Footage 3,452 sqft
Price per Sqft $118
Subdivision Fair Oaks
MLS Listing ID 21774851
Sold Date 06/04/21
Bedrooms 5
Full Baths 3
HOA Fees $33/ann
Year Built 1993
Tax Year 2020
Lot Size 0.350 Acres
Acres 0.35
Property Description
Attractive one-owner custom brick ranch w/ walk-out basement. Multiple spaces for gathering. Private back-yard entertaining area w/ large in-ground heated pool. Professionally landscaped and well maintained. Master & two add'l bedrooms on main. Two basement bedrooms are substantial, both w/ walk-in closets. 11' wet bar and back counter space in basement opens to large gathering room. 3-seasons room off of kitchen for add'l outdoor space w/ new French doors in '19. In-ground pool 38'x18' is heated (new heater in '20) w/ automatic cover & cartridge filter. Furnace & A/C replaced in '19. All but three windows replaced in last five years. Center Grove schools. Minutes from amenities on 135. Downtown Indy only 20 mins. Must see, make it yours!
Location
State IN
County Johnson
Rooms
Basement Finished Ceiling, Finished, Walk Out, Egress Window(s)
Kitchen Kitchen Eat In, Pantry
Interior
Interior Features Attic Pull Down Stairs, Tray Ceiling(s), Vaulted Ceiling(s), Walk-in Closet(s), Wet Bar
Heating Forced Air
Cooling Central Air
Fireplaces Number 1
Fireplaces Type Gas Log, Living Room, Masonry, Woodburning Fireplce
Equipment Satellite Dish No Controls, Smoke Detector, Sump Pump, Programmable Thermostat, WetBar, Water-Softener Owned
Fireplace Y
Appliance Dishwasher, Disposal, Microwave, Electric Oven, Refrigerator
Exterior
Exterior Feature Driveway Concrete, In Ground Pool
Garage Attached
Garage Spaces 2.0
Building
Lot Description Sidewalks, Street Lights, Suburban, Tree Mature
Story One
Foundation Concrete Perimeter, Crawl Space
Sewer Sewer Connected
Water Public
Architectural Style Ranch, TraditonalAmerican
Structure Type Brick,Cedar
New Construction false
Others
HOA Fee Include Maintenance,Snow Removal
Ownership MandatoryFee
Read Less Info
Want to know what your home might be worth? Contact us for a FREE valuation!

Our team is ready to help you sell your home for the highest possible price ASAP

© 2024 Listings courtesy of MIBOR as distributed by MLS GRID. All Rights Reserved.







