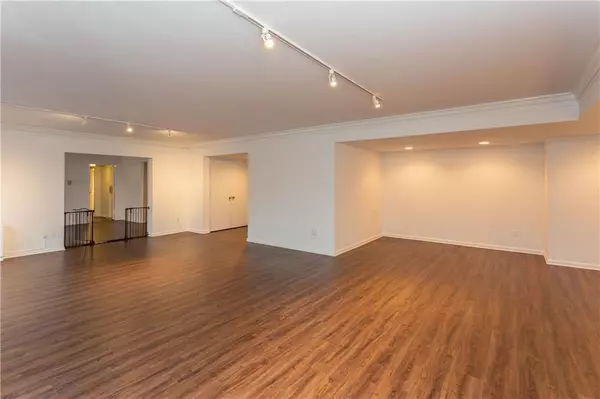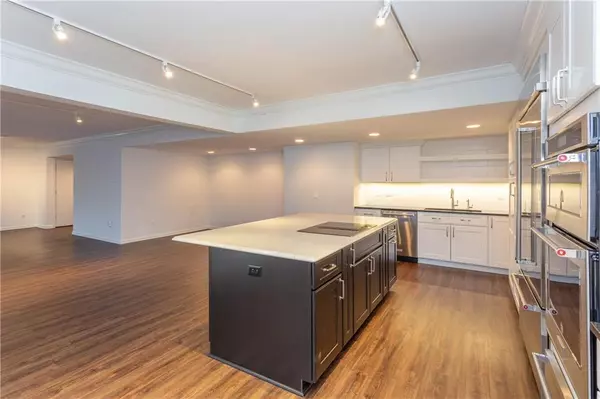$355,000
$399,900
11.2%For more information regarding the value of a property, please contact us for a free consultation.
2 Beds
3 Baths
2,200 SqFt
SOLD DATE : 06/01/2021
Key Details
Sold Price $355,000
Property Type Condo
Sub Type Condominium
Listing Status Sold
Purchase Type For Sale
Square Footage 2,200 sqft
Price per Sqft $161
Subdivision Tarkington Tower
MLS Listing ID 21764748
Sold Date 06/01/21
Bedrooms 2
Full Baths 2
Half Baths 1
HOA Fees $1,231/mo
Year Built 1968
Tax Year 2019
Property Description
This rare find 1st floor condo at Tarkington Tower is completely updated & ready for your gracious lifestyle. 2 BRs plus Den, 2.5 baths, hard surface flooring, gourmet Kitchen w/huge island, stainless steel appliances, built in refrigerator, warming drawer & granite/quartz countertops. Master Suite features custom closet & oversized shower. The open floor plan provides flexible space with electric shades to provide privacy. The huge paver patio & waterfall behind the privacy fence give the best of both worlds for an easy lifestyle. 2 parking spaces & 2 storage units in the garage. Association fee includes all utilities, 24/7 security, pool, Exercise Room, dog park & updated lobby & party room w/Kitchen and 2 Guest Rooms.
Location
State IN
County Marion
Rooms
Kitchen Center Island, Kitchen Updated
Interior
Interior Features Storage, Windows Thermal
Heating Hot Water
Cooling Central Air
Equipment Elevator Common
Fireplace Y
Appliance Electric Cooktop, Dishwasher, Disposal, Microwave, Oven, Warming Drawer
Exterior
Exterior Feature Driveway Asphalt, Driveway Pavers, Fence Privacy, Pool Community
Garage Built-In
Garage Spaces 2.0
Building
Lot Description Corner
Story One
Foundation Slab
Sewer Sewer Connected
Water Public
Architectural Style Contemporary, TraditonalAmerican
Structure Type Other
New Construction false
Others
HOA Fee Include Entrance Common,Common Heat,Insurance,Insurance,Lawncare,Maintenance Grounds,Maintenance,Security,Sewer
Ownership MandatoryFee
Read Less Info
Want to know what your home might be worth? Contact us for a FREE valuation!

Our team is ready to help you sell your home for the highest possible price ASAP

© 2024 Listings courtesy of MIBOR as distributed by MLS GRID. All Rights Reserved.







