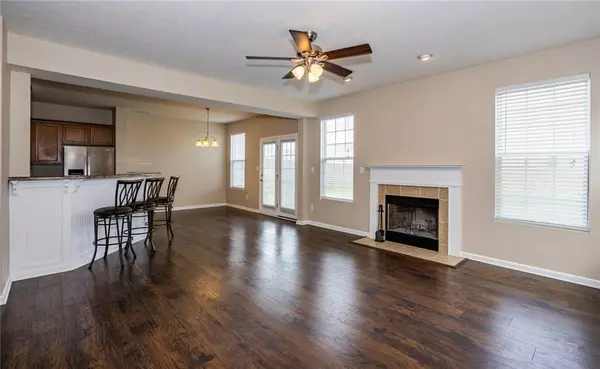$273,000
$249,900
9.2%For more information regarding the value of a property, please contact us for a free consultation.
3 Beds
3 Baths
2,082 SqFt
SOLD DATE : 05/20/2021
Key Details
Sold Price $273,000
Property Type Single Family Home
Sub Type Single Family Residence
Listing Status Sold
Purchase Type For Sale
Square Footage 2,082 sqft
Price per Sqft $131
Subdivision Lakes At Prairie Crossing
MLS Listing ID 21779088
Sold Date 05/20/21
Bedrooms 3
Full Baths 2
Half Baths 1
HOA Fees $20/ann
Year Built 2010
Tax Year 2020
Lot Size 6,534 Sqft
Acres 0.15
Property Description
Enjoy the close proximity to Morse Park Beach or explore downtown Noblesville, farmers markets & more! Call this updated 3 bedroom your new home with a loft offering ample space to spread out. Main level with 9ft ceilings, tile & laminate floors. Gather in the family rm offering laminate floors, fresh paint & a wood burning fireplace. Kitchen eat-in space was extended with a breakfast bar, added cabinets, newer counters & appliances. Laundry room also received an upgrade with additional cabinetry & new tile floors. Newer carpet upstairs, master suite with a separate soaking tub, walk-in closet & new vanity countertops in both bathrooms. Fully fenced backyard, professional landscaping, patio & firepit. Check out the neighborhood playground!
Location
State IN
County Hamilton
Interior
Interior Features Tray Ceiling(s), Walk-in Closet(s), Windows Thermal
Heating Forced Air
Cooling Central Air
Fireplaces Number 1
Fireplaces Type Woodburning Fireplce
Equipment Network Ready, Multiple Phone Lines, Smoke Detector
Fireplace Y
Appliance Dishwasher, Disposal, Microwave, Electric Oven, Refrigerator
Exterior
Garage Attached
Garage Spaces 2.0
Building
Story Two
Foundation Slab
Sewer Sewer Connected
Water Public
Architectural Style TraditonalAmerican
Structure Type Vinyl With Stone
New Construction false
Others
HOA Fee Include Entrance Common,ParkPlayground
Ownership MandatoryFee
Read Less Info
Want to know what your home might be worth? Contact us for a FREE valuation!

Our team is ready to help you sell your home for the highest possible price ASAP

© 2024 Listings courtesy of MIBOR as distributed by MLS GRID. All Rights Reserved.







