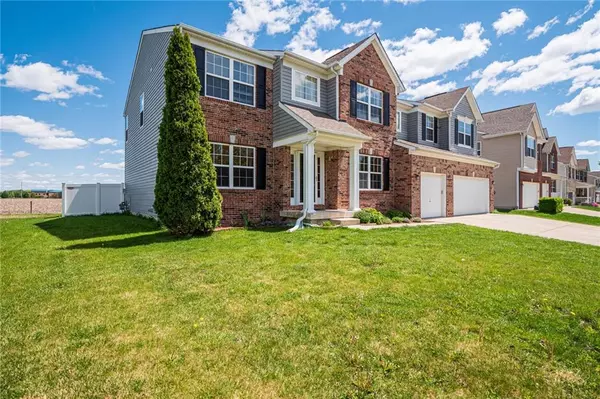$380,000
$384,500
1.2%For more information regarding the value of a property, please contact us for a free consultation.
5 Beds
6 Baths
6,044 SqFt
SOLD DATE : 05/24/2021
Key Details
Sold Price $380,000
Property Type Single Family Home
Sub Type Single Family Residence
Listing Status Sold
Purchase Type For Sale
Square Footage 6,044 sqft
Price per Sqft $62
Subdivision Cedar Mill
MLS Listing ID 21784137
Sold Date 05/24/21
Bedrooms 5
Full Baths 5
Half Baths 1
HOA Fees $25/ann
Year Built 2003
Tax Year 2020
Lot Size 0.273 Acres
Acres 0.2733
Property Description
Looking for a large home and first-floor in-law's quarters? AVON SCHOOLS! 5 Bedroom, Huge master w/ en suite master bath, ceramic tiled dual walk-in shower, jet garden tub, dual sinks, 3 more LARGE upstairs bedrooms w/ walk-in closets, 2 add. full baths upstairs w/ jack-n-jill bath, large loft, large upstairs laundry room. The finished basement has 2 egress daylight windows (bedroom potential), a full bath, and computer room. 3 car garage, larger lot with its own backyard basketball court! Pool table and refrigerator in basement conveys w/ home. High-Efficiency HVAC 6 yrs, Roof 7 yrs, wtr htr 8 yrs, new late 2020 1st fl flooring, New kitchen countertops/sink/backsplash and Fridge, New Vynal Fenced in Backyard. Will go fast.
Location
State IN
County Hendricks
Rooms
Basement Finished Ceiling, Full, Finished Walls, Egress Window(s)
Kitchen Kitchen Updated, Pantry WalkIn
Interior
Interior Features Attic Access, Vaulted Ceiling(s), Walk-in Closet(s), Screens Some
Heating Forced Air
Cooling Central Air
Fireplaces Number 1
Fireplaces Type Insert, Gas Log
Equipment Smoke Detector, Sump Pump, Programmable Thermostat, Water Purifier, Water-Softener Owned
Fireplace Y
Appliance Dishwasher, Dryer, Electric Oven, Refrigerator, Washer, MicroHood
Exterior
Exterior Feature Barn Mini, Irrigation System
Garage Attached
Garage Spaces 3.0
Building
Lot Description Suburban, Trees Small
Story Two
Foundation Concrete Perimeter
Sewer Community Sewer
Water Community Water
Architectural Style TraditonalAmerican
Structure Type Vinyl With Brick
New Construction false
Others
HOA Fee Include Association Home Owners,Entrance Common,Maintenance
Ownership MandatoryFee
Read Less Info
Want to know what your home might be worth? Contact us for a FREE valuation!

Our team is ready to help you sell your home for the highest possible price ASAP

© 2024 Listings courtesy of MIBOR as distributed by MLS GRID. All Rights Reserved.







