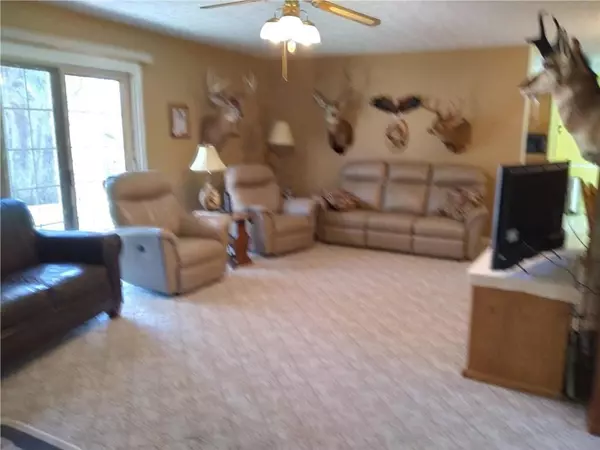$180,000
$174,500
3.2%For more information regarding the value of a property, please contact us for a free consultation.
3 Beds
2 Baths
1,584 SqFt
SOLD DATE : 05/21/2021
Key Details
Sold Price $180,000
Property Type Single Family Home
Sub Type Single Family Residence
Listing Status Sold
Purchase Type For Sale
Square Footage 1,584 sqft
Price per Sqft $113
Subdivision No Subdivision
MLS Listing ID 21778419
Sold Date 05/21/21
Bedrooms 3
Full Baths 2
Year Built 1972
Tax Year 2020
Lot Size 0.610 Acres
Acres 0.61
Property Description
Get your showing appt scheduled to see this charming stone/cedar 3 BR, 2 Full BA total electric home located in a quiet private cul-de-sac! Adjacent to the formal LR is the very large family room with massive woodburning stone fireplace & raised hearth, also a separate dining area. Master BR features a private bath w/ 9x6 dressing area, stand alone shower & good closet space. Kitchen provides lots of cabinet space & a breakfast bar area. Outside is a 12x26 custom built shed w/ electricity & heat offering the perfect place for a woodworking/craft area or a child's playhouse. There's a 20x24 deck along w/ patio area to enjoy entertaining while overlooking the woods & watching all the wildlife.
Location
State IN
County Vigo
Interior
Interior Features Attic Access, Windows Wood
Heating Forced Air
Cooling Central Air
Fireplaces Number 1
Fireplaces Type Family Room, Masonry, Woodburning Fireplce
Equipment Water Purifier
Fireplace Y
Appliance Electric Cooktop, Dishwasher, Microwave, Refrigerator
Exterior
Exterior Feature Driveway Gravel, Fence Partial
Garage Attached
Garage Spaces 2.0
Building
Lot Description Cul-De-Sac, Rural In Subdivision, Tree Mature, Wooded
Story One
Foundation Block
Sewer Septic Tank
Water Well
Architectural Style Ranch
Structure Type Cedar,Stone
New Construction false
Others
Ownership NoAssoc
Read Less Info
Want to know what your home might be worth? Contact us for a FREE valuation!

Our team is ready to help you sell your home for the highest possible price ASAP

© 2024 Listings courtesy of MIBOR as distributed by MLS GRID. All Rights Reserved.







